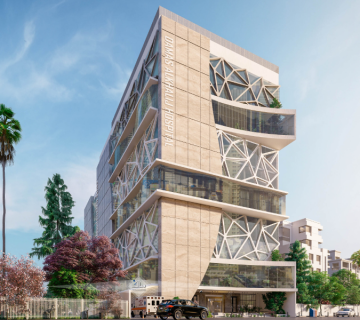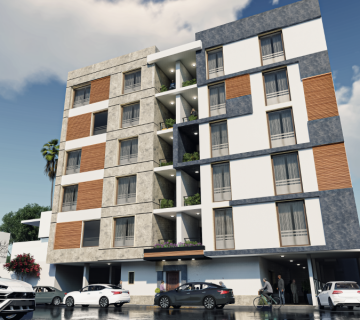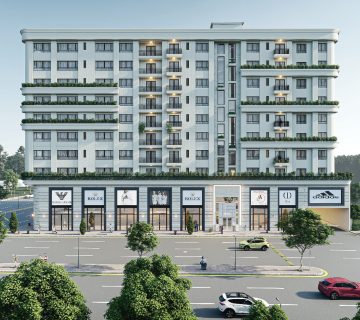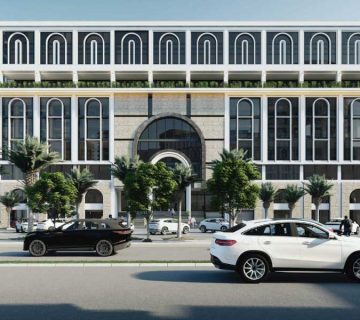Commercial Residential Building
Aldawaa Al Islamiya
Commercial Residential Building
Aldawaa Al Islamiya

Site
Tripoli – Islamic Call Society

space
1322.5 m / 2
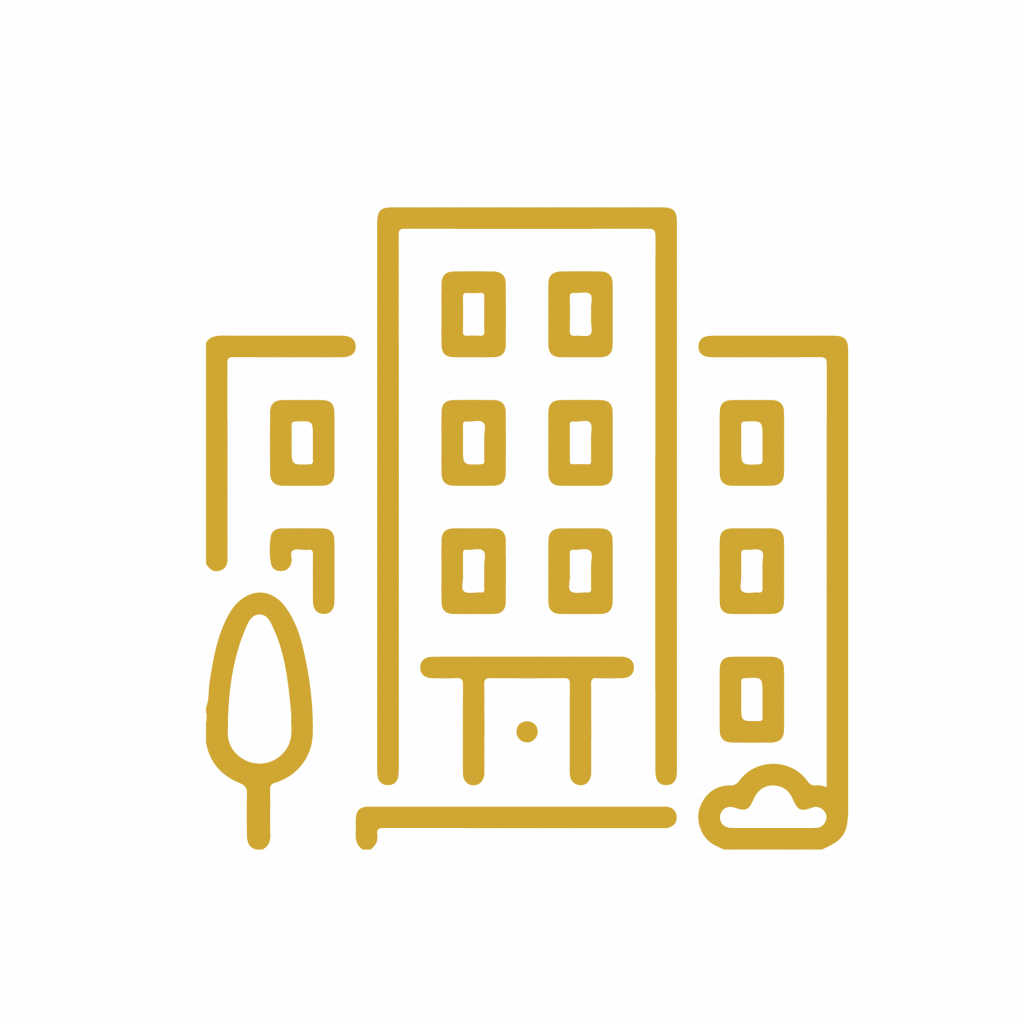
type
Residential/commercial building
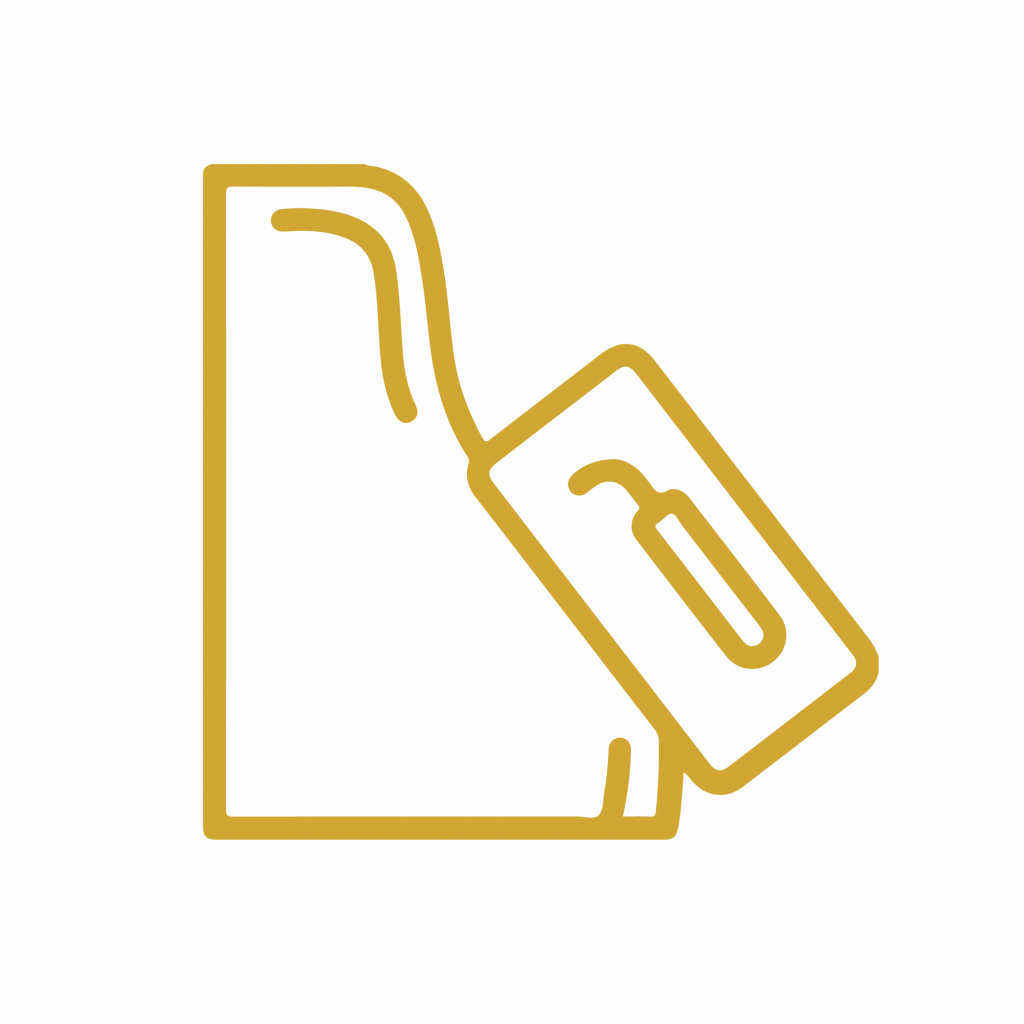
finishing
European finishing

the condition
Under construction

price
from 670,000 to 500,000
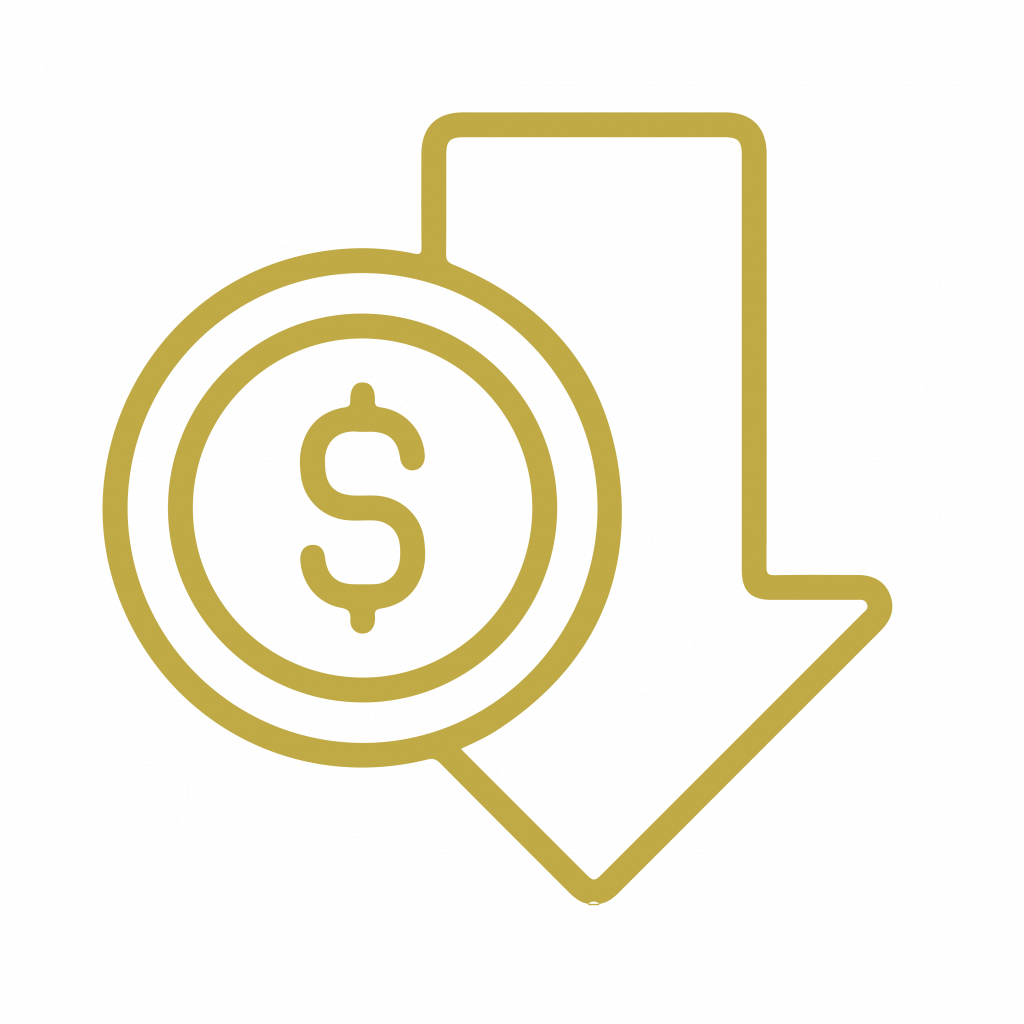
payment system
Payments based on construction period

space
2200 m²

type
Residential/commercial building

finishing
European finishing

the condition
Under construction

price
from 670,000 to 500,000

payment system
Payments based on construction period
About the project
A plot of land area of 1322.5 square meters.
The project is a building that contains two residential buildings designed in a modern and attractive style, overlooking the street with arched facades, consisting of twenty-four apartments distributed over four floors, on each floor of each building three apartments, in addition to eight commercial halls on the ground floor, and an underground floor divided into A car park for thirty cars, and one storeroom for each commercial hall.
Components of the project
- There are 12 apartments in each building, with a total of 24 apartments spread over (4) floors.
8 commercial halls on the ground floor.
An underground floor “basement” divided into a car park and stores for commercial halls.
Project Features
A reception hall with an area of 225 – 263 square meters – a room for the poor – an observation room – an electric generator that accommodates the loads of the building – the entrance to the basement contains an electronic gate – the building is connected to the sewage system
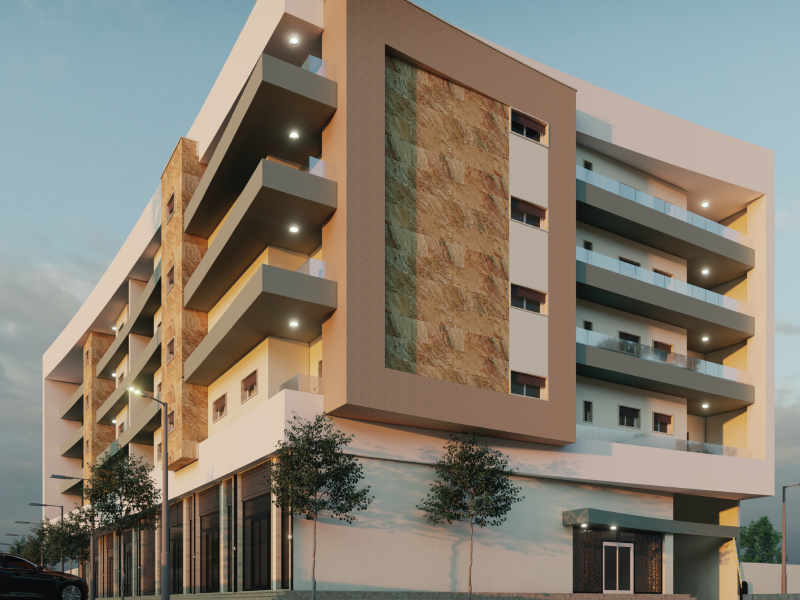

Apartment details
The apartments are divided into Model A and Model B.
A . model
- Model A ranges in size from (225 – 263 m2) and consists of:
- Male reception + bathroom.
Living room + kitchen.
Three bedrooms + bathroom.
In the middle of the yard + bathroom.
⦁ Three balconies.
B. model
- ⦁ Model B total covered area (160 m2) and it consists of:
- Male reception + bathroom.
- Living room + kitchen.
Two bedrooms + bathroom.
In the middle of the yard + bathroom.
Three balconies.
Note: Each floor contains two apartments of type A and one apartment of type B, and each apartment has a view of the main street.
Apartment details
The apartments are divided into Model A and Model B.
A . model
- Model A ranges in size from (225 – 263 m2) and consists of:
- Male reception + bathroom.
Living room + kitchen.
Three bedrooms + bathroom.
In the middle of the yard + bathroom.
⦁ Three balconies.
B. model
- ⦁ Model B total covered area (160 m2) and it consists of:
- Male reception + bathroom.
Living room + kitchen.
Two bedrooms + bathroom.
In the middle of the yard + bathroom.
Three balconies.
Note: Each floor contains two apartments of type A and one apartment of type B, and each apartment has a view of the main street.
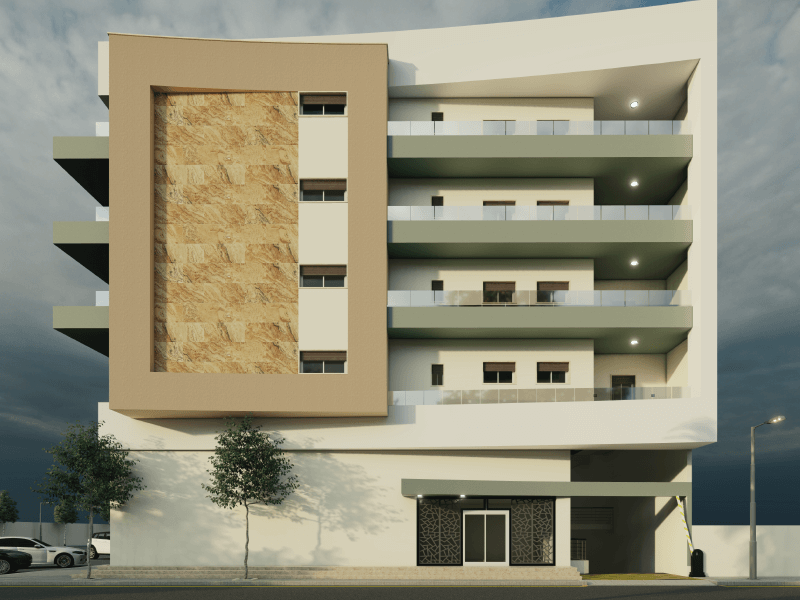
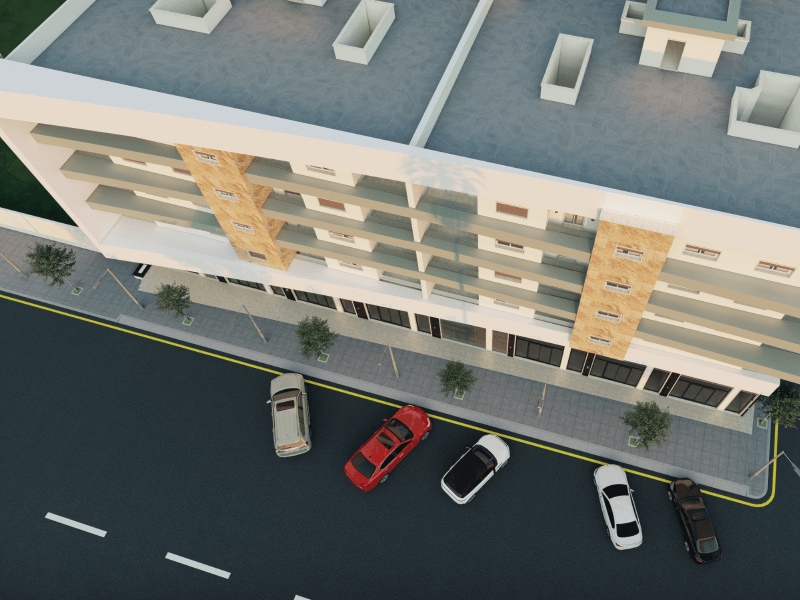
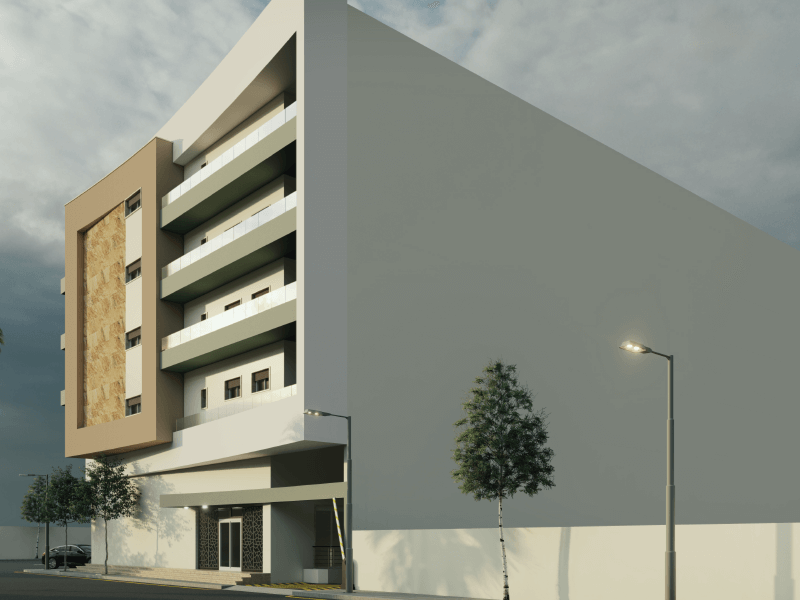
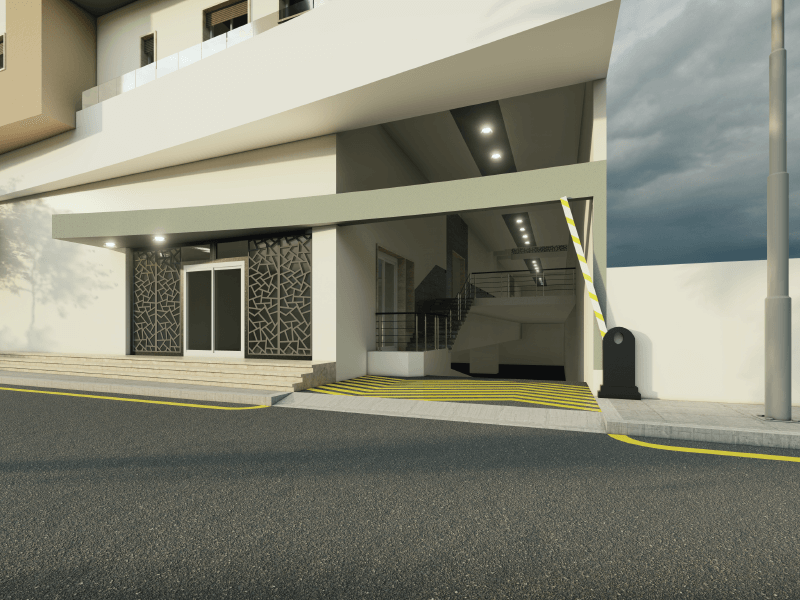
Commercial halls details
- A showroom with a height of (6.30 m) and an area ranging from (185.5 – 270.40 m 2)
An administrative office and health facilities are located at the top of the dam.
A storeroom for each commercial hall.




Commercial halls details
- A showroom with a height of (6.30 m) and an area ranging from (185.5 – 270.40 m 2)
An administrative office and health facilities are located at the top of the dam.
A storeroom for each commercial hall.
Bulding DS1
| floor | category | code | space | Sold/available | price |
|---|---|---|---|---|---|
| 1st floor | apartment | A1 | 243 m2 | sold out | 670000 dl |
| 1st floor | apartment | B1 | 164 m2 | available | - |
| 1st floor | apartment | C1 | 224 m2 | available | 625000 dl |
| 2nd floor | apartment | A2 | 243 m2 | available | 670000 dl |
| 2nd floor | apartment | B2 | 164 m2 | available | 500000 dl |
| 2nd floor | apartment | C2 | 224 m2 | available | 625000 dl |
| 3rd floor | apartment | A3 | 243 m2 | available | 670000 dl |
| 3rd floor | apartment | B3 | 164 m2 | sold out | - |
| 3rd floor | apartment | C3 | 224 m2 | available | 625000 dl |
| 4th floor | apartment | A4 | 243 m2 | available | 670000 dl |
| 4th floor | apartment | B4 | 164 m2 | available | 500000 dl |
| 4th floor | apartment | C4 | 224 m2 | available | 625000 dl |
Bulding DS2
| floor | category | code | space | available/sold | price |
|---|---|---|---|---|---|
| 1st floor | apartment | D1 | 224 m2 | sold out | - |
| 1st floor | apartment | E1 | 164 m2 | sold out | - |
| 1st floor | apartment | F1 | 243 m2 | sold out | - |
| 2nd floor | apartment | D2 | 224 m2 | reserved | 625000 dl |
| 2nd floor | apartment | E2 | 164 m2 | available | 500000 dl |
| 2nd floor | apartment | F2 | 243 m2 | reserved | 670000 dl |
| 3rd floor | apartment | D3 | 224 m2 | available | 625000 dl |
| 3rd floor | apartment | E3 | 164 m2 | available | 500000 dl |
| 3rd floor | apartment | F3 | 243 m2 | available | 670000 dl |
| 4th floor | apartment | D4 | 224 m2 | available | 625000 dl |
| 4th floor | apartment | E4 | 164 m2 | available | 500000 dl |
| 4th floor | apartment | F4 | 243 m2 | available | 670000 dl |
Shops
| FLOOR | CATEGORY | CODE | SPACE | SOLD/AVAILABLE |
|---|---|---|---|---|
| Basement + ground | market | M1 | 293.32 m2 | sold out |
| Basement + ground | market | M2 | 297.71 m2 | sold out |
| Basement + ground | market | M3 | 253.58 m2 | sold out |
| Basement + ground | market | M4 | 295.72 m2 | sold out |
| Basement + ground | market | M5 | 277.56 m2 | sold out |
| Basement + ground | market | M6 | 252.11 m2 | sold out |
| Basement + ground | market | M7 | 217.38 m2 | sold out |
| Basement + ground | market | M8 | 240.15 m2 | sold out |
Payment detail
Project under construction
4 batches:
Down payment - 40% upon booking
Second payment - 25% after 6 months from the date of conclusion of the contract
Third payment - 25% after 12 months from the date of concluding the contract
Fourth payment - 10% upon handing over the property
Bulding DS1
| floor | category | code | space | Sold/available | price |
|---|---|---|---|---|---|
| 1st floor | apartment | A1 | 243 m2 | sold out | 670000 dl |
| 1st floor | apartment | B1 | 164 m2 | available | - |
| 1st floor | apartment | C1 | 224 m2 | available | 625000 dl |
| 2nd floor | apartment | A2 | 243 m2 | available | 670000 dl |
| 2nd floor | apartment | B2 | 164 m2 | available | 500000 dl |
| 2nd floor | apartment | C2 | 224 m2 | available | 625000 dl |
| 3rd floor | apartment | A3 | 243 m2 | available | 670000 dl |
| 3rd floor | apartment | B3 | 164 m2 | sold out | - |
| 3rd floor | apartment | C3 | 224 m2 | available | 625000 dl |
| 4th floor | apartment | A4 | 243 m2 | available | 670000 dl |
| 4th floor | apartment | B4 | 164 m2 | available | 500000 dl |
| 4th floor | apartment | C4 | 224 m2 | available | 625000 dl |
Bulding DS2
| floor | category | code | space | available/sold | price |
|---|---|---|---|---|---|
| 1st floor | apartment | D1 | 224 m2 | sold out | - |
| 1st floor | apartment | E1 | 164 m2 | sold out | - |
| 1st floor | apartment | F1 | 243 m2 | sold out | - |
| 2nd floor | apartment | D2 | 224 m2 | reserved | 625000 dl |
| 2nd floor | apartment | E2 | 164 m2 | available | 500000 dl |
| 2nd floor | apartment | F2 | 243 m2 | reserved | 670000 dl |
| 3rd floor | apartment | D3 | 224 m2 | available | 625000 dl |
| 3rd floor | apartment | E3 | 164 m2 | available | 500000 dl |
| 3rd floor | apartment | F3 | 243 m2 | available | 670000 dl |
| 4th floor | apartment | D4 | 224 m2 | available | 625000 dl |
| 4th floor | apartment | E4 | 164 m2 | available | 500000 dl |
| 4th floor | apartment | F4 | 243 m2 | available | 670000 dl |
Shops
| FLOOR | CATEGORY | CODE | SPACE | SOLD/AVAILABLE |
|---|---|---|---|---|
| Basement + ground | market | M1 | 293.32 m2 | sold out |
| Basement + ground | market | M2 | 297.71 m2 | sold out |
| Basement + ground | market | M3 | 253.58 m2 | sold out |
| Basement + ground | market | M4 | 295.72 m2 | sold out |
| Basement + ground | market | M5 | 277.56 m2 | sold out |
| Basement + ground | market | M6 | 252.11 m2 | sold out |
| Basement + ground | market | M7 | 217.38 m2 | sold out |
| Basement + ground | market | M8 | 240.15 m2 | sold out |

