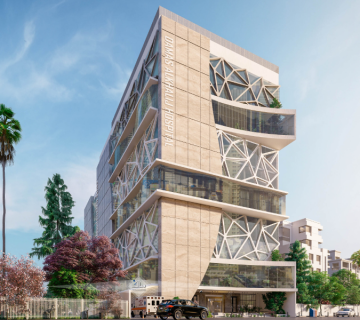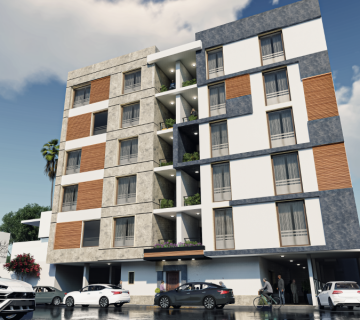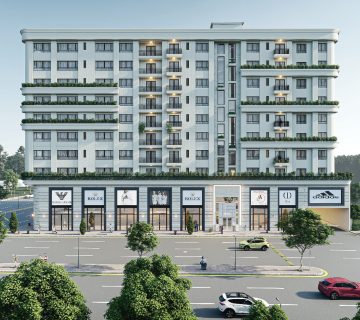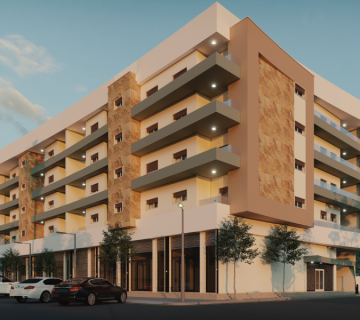Administrative - commercial building
Omar Al-Mukhtar Street
Administrative - commercial building
Omar Al-Mukhtar Street

space
29,570,84 square meters
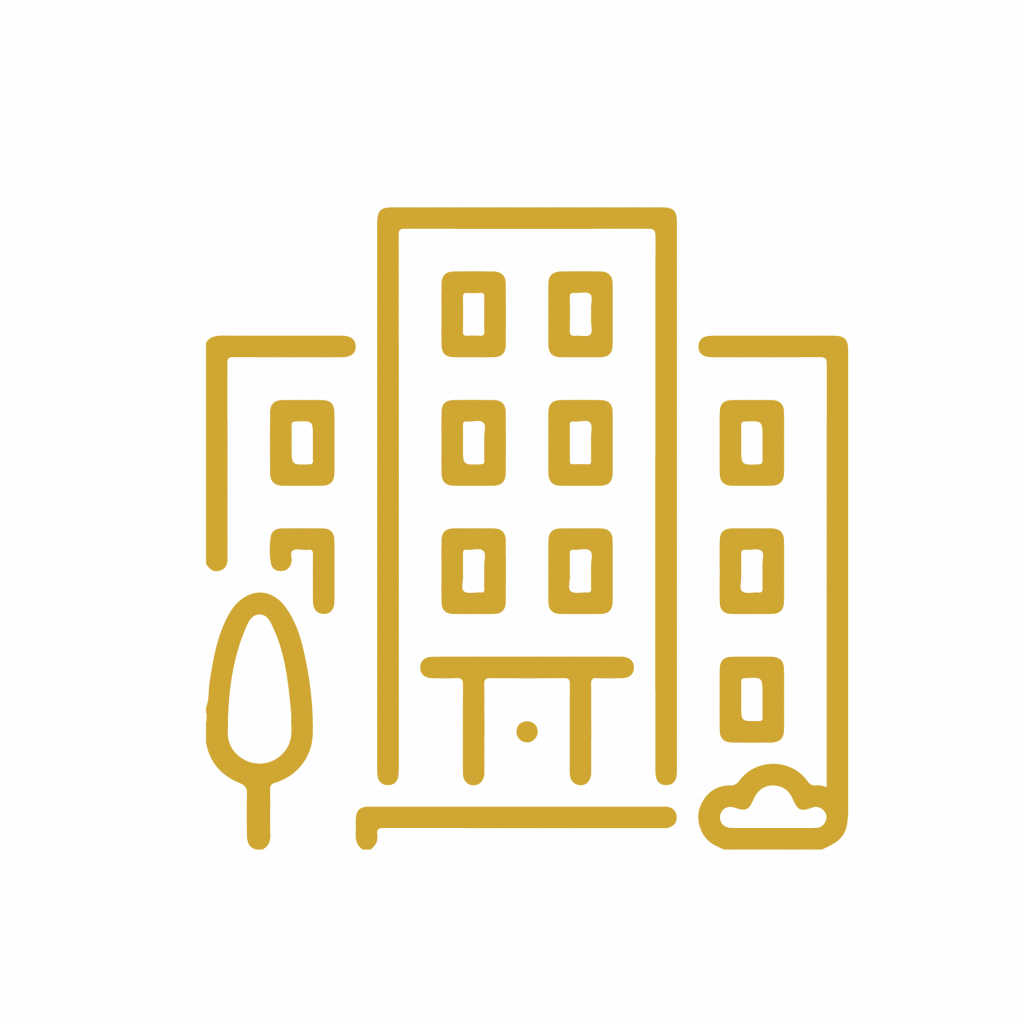
type
Administrative / commercial building

the condition
under consideration

location
Omar Mukhtar Street

space
29,570,84 square meters

type
Administrative / commercial building

the condition
under consideration

the site
Omar Mukhtar Street
about the project
The project is located on Omar Al-Mukhtar Street, opposite the Tripoli International Fair and next to the Libyan Airlines building. It is approximately 1.4 km away from the city center. The total roofed area is 29,570.84 square meters.
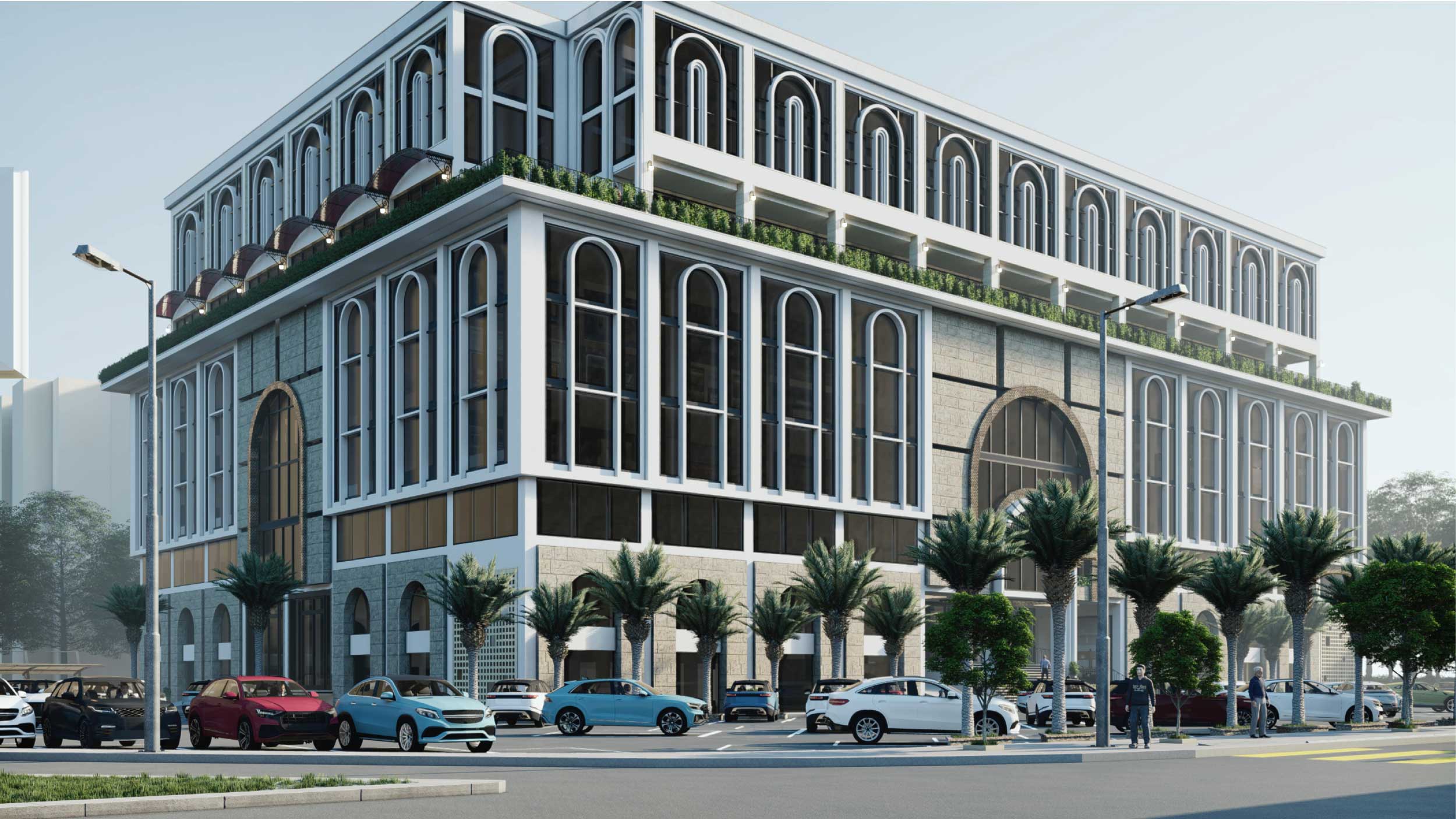
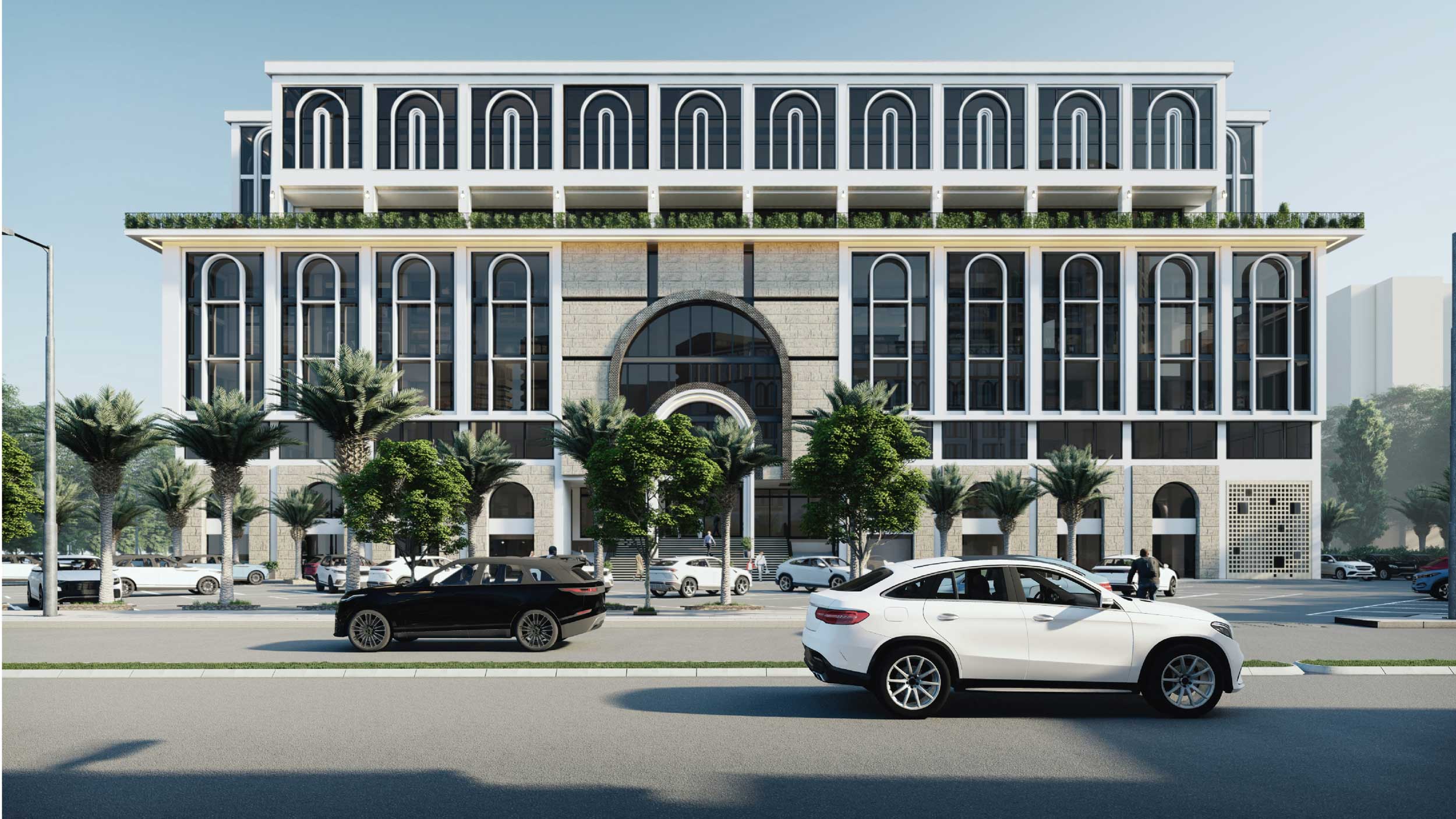
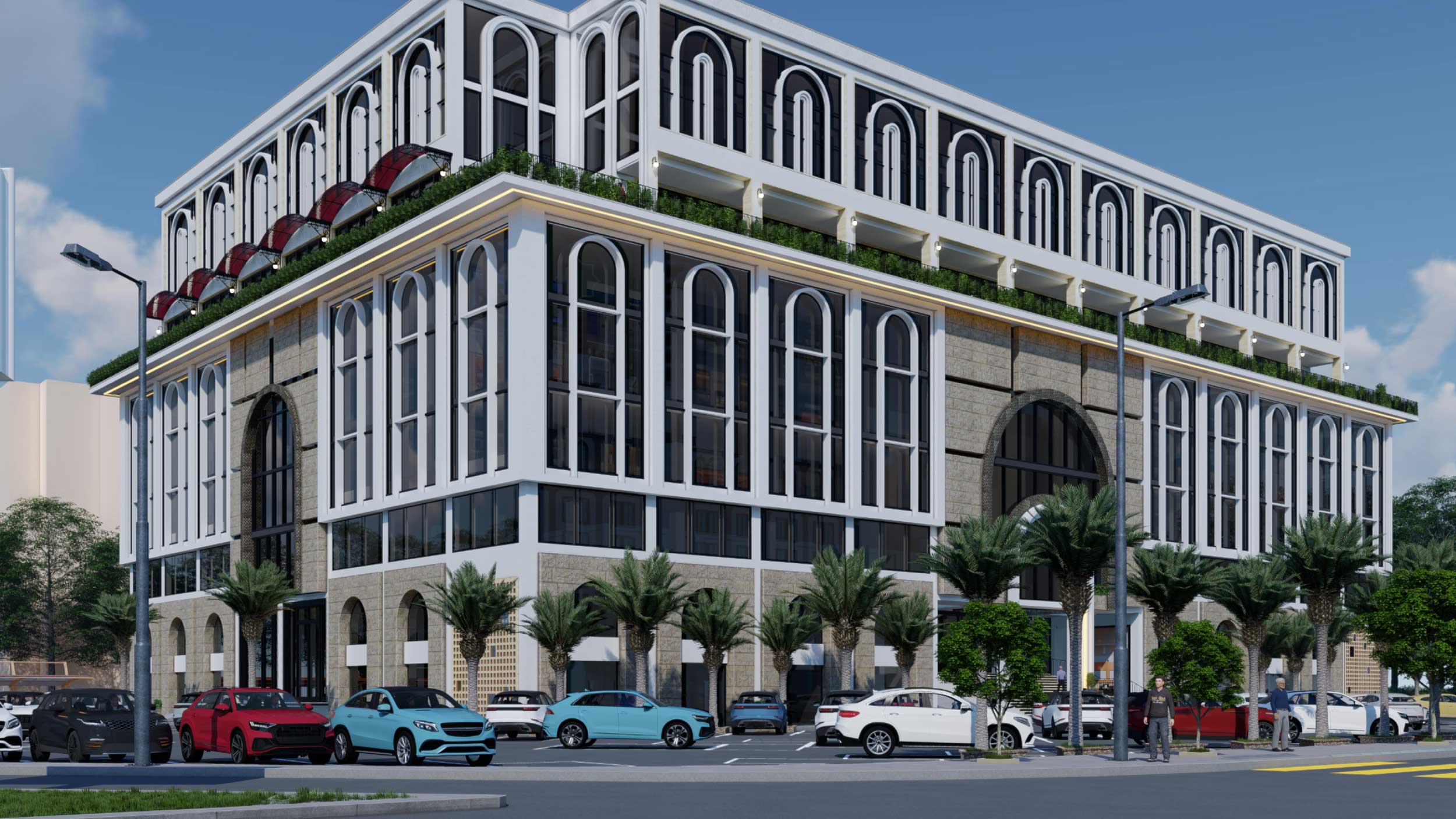
about the project
The project is located on Omar Al-Mukhtar Street, opposite the Tripoli International Fair and next to the Libyan Airlines building. It is approximately 1.4 km away from the city center. The total roofed area is 29,570.84 square meters.



Components of the project
The project contains (9) floors classified as follows:
Components of the project
The project contains (9) floors classified as follows:
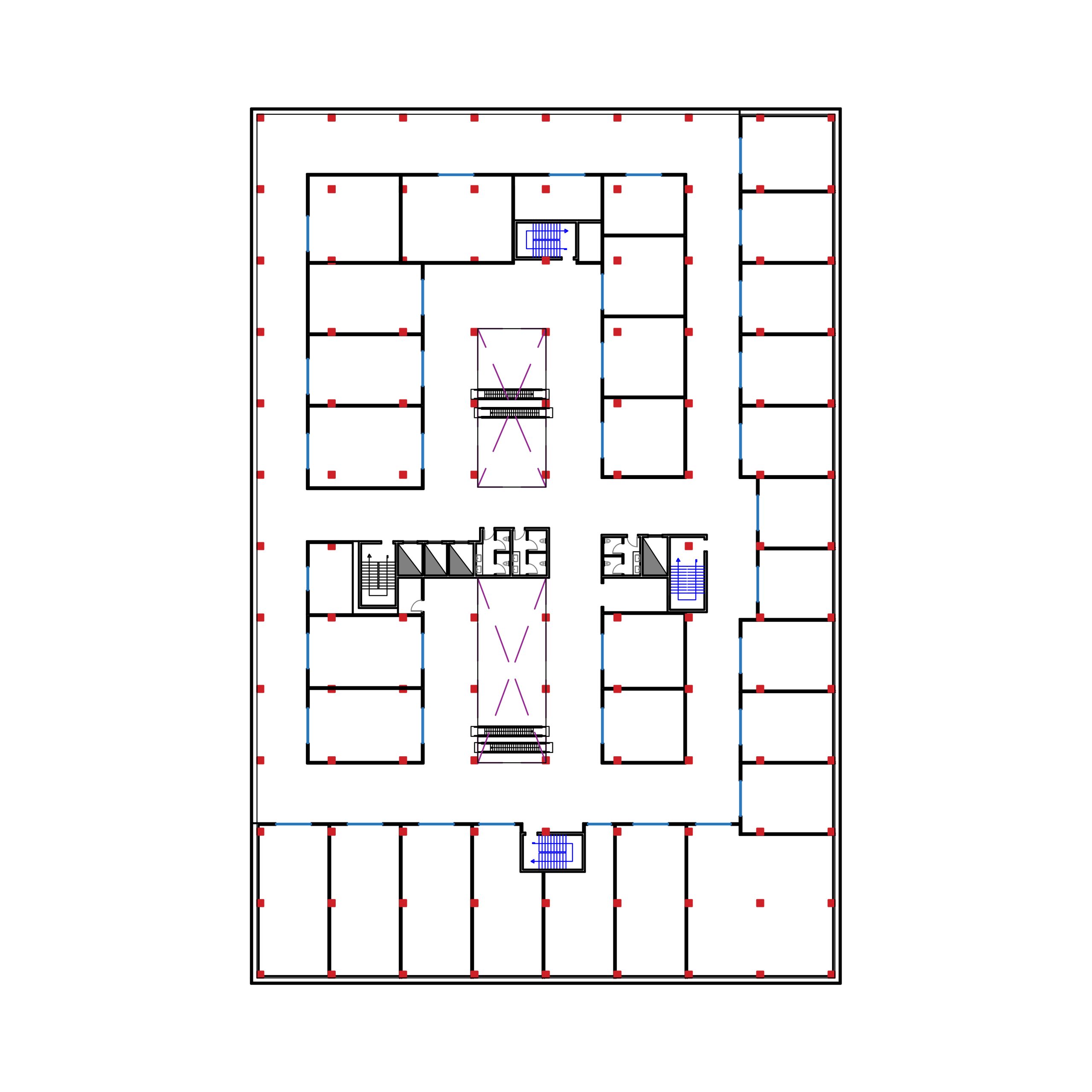
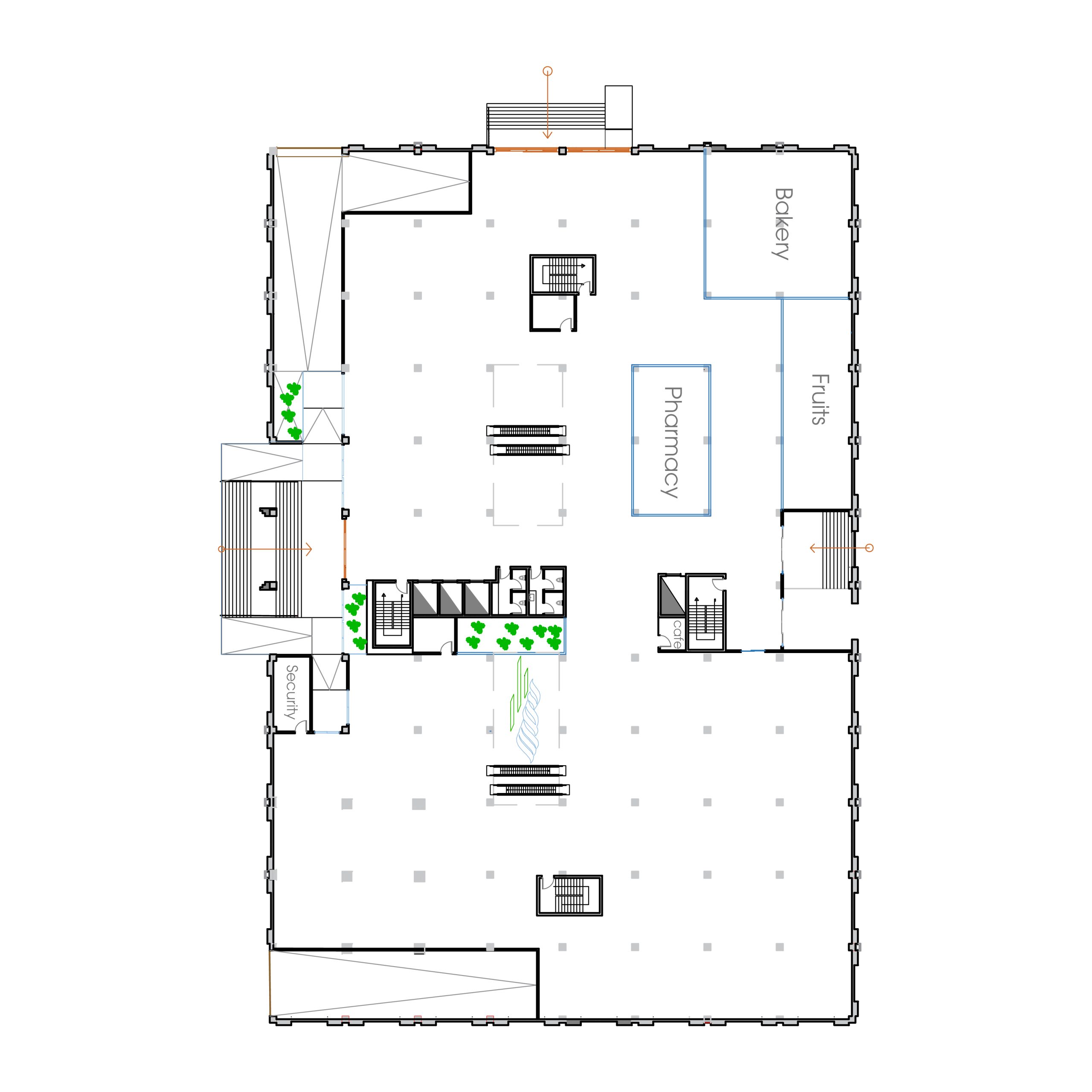
- Underground floor as a car park: its covered area is approximately 3,522.30 square meters, and it can accommodate approximately (90) cars.
The ground floor: the area of the ceilings is approximately 3,107.44 square meters. The building was designed according to the standards of commercial centers, and given that the project is multi-functional, there are several directions in its design, and since the project is one architectural block, it has several main and secondary entrances, from which access can be made to a large main internal lobby. It includes a set of stairs and a group of roads or passages branching from it that reach the elements of the project, in addition to internal gardens and water elements. The floor also contains open spaces dedicated to foodstuffs and related items, a pharmacy, a bakery, an office for the system, a café, a security office, and a staff room.
The first floor: the covered area is approximately 3,345,92 square meters, containing 32 stores. The area of the shops ranges from 147.40 square meters to 66 square meters. In terms of aesthetics, the internal traffic paths overlooked the main streets from the outside, and this includes the second, third and fourth floors.
- Underground floor as a car park: its covered area is approximately 3,522.30 square meters, and it can accommodate approximately (90) cars.
The ground floor: the area of the ceilings is approximately 3,107.44 square meters. The building was designed according to the standards of commercial centers, and given that the project is multi-functional, there are several directions in its design, and since the project is one architectural block, it has several main and secondary entrances, from which access can be made to a large main internal lobby. It includes a group of stairs and a group of roads or passages branching from it that reach the elements of the project, in addition to internal gardens and water elements, and The floor also contains open spaces dedicated to foodstuffs and related items, a pharmacy, a bakery, an office for the system, a coffee shop, a security office, and a staff room.
The first floor: the covered area is approximately 3,345,92 square meters, containing 32 shops, the area of the shops ranges from 147.40 square meters to 66 square meters, and from an aesthetic point of view, the internal traffic paths overlooked the main streets from the outside, and this includes the second, third and fourth floors.


The fifth floor had a different classification as it was a separator between the commercial floors and the administrative floors, so it was classified for restaurants and entertainment. The covered area is approximately 3,222.94 square meters, and the average ceiling for one restaurant is approximately 38.69 square meters, in addition to an external balcony with a distinctive view of the city center and a hall for entertainment.
The sixth and seventh floors: The two floors are classified as administrative floors, with a covered area of approximately 3,213.20 square meters for each floor. Each floor contains open offices in addition to private offices and meeting rooms attached to display offices, as well as spaces for employee comfort such as sitting salons and a coffee corner.
The building is characterized by corridors overlooking the main streets, so the design was keen to provide luxury and comfort and to maintain the standards of natural lighting and ventilation, and a seating salon was allocated in open halls for each floor


The fifth floor had a different classification as it was a separator between the commercial floors and the administrative floors, so it was classified for restaurants and entertainment. The covered area is approximately 3,222.94 square meters, and the average ceiling for one restaurant is approximately 38.69 square meters, in addition to an external balcony with a distinctive view of the city center and a hall for entertainment.
The sixth and seventh floors: The two floors are classified as administrative floors, with a covered area of approximately 3,213.20 square meters for each floor. Each floor contains open offices in addition to private offices and meeting rooms attached to display offices, as well as spaces for employee comfort such as sitting salons and a coffee corner.
The building is characterized by corridors overlooking the main streets. The design was keen to provide luxury and comfort and to maintain the standards of natural lighting and ventilation. A salon was allocated for sitting in open halls for each floor.


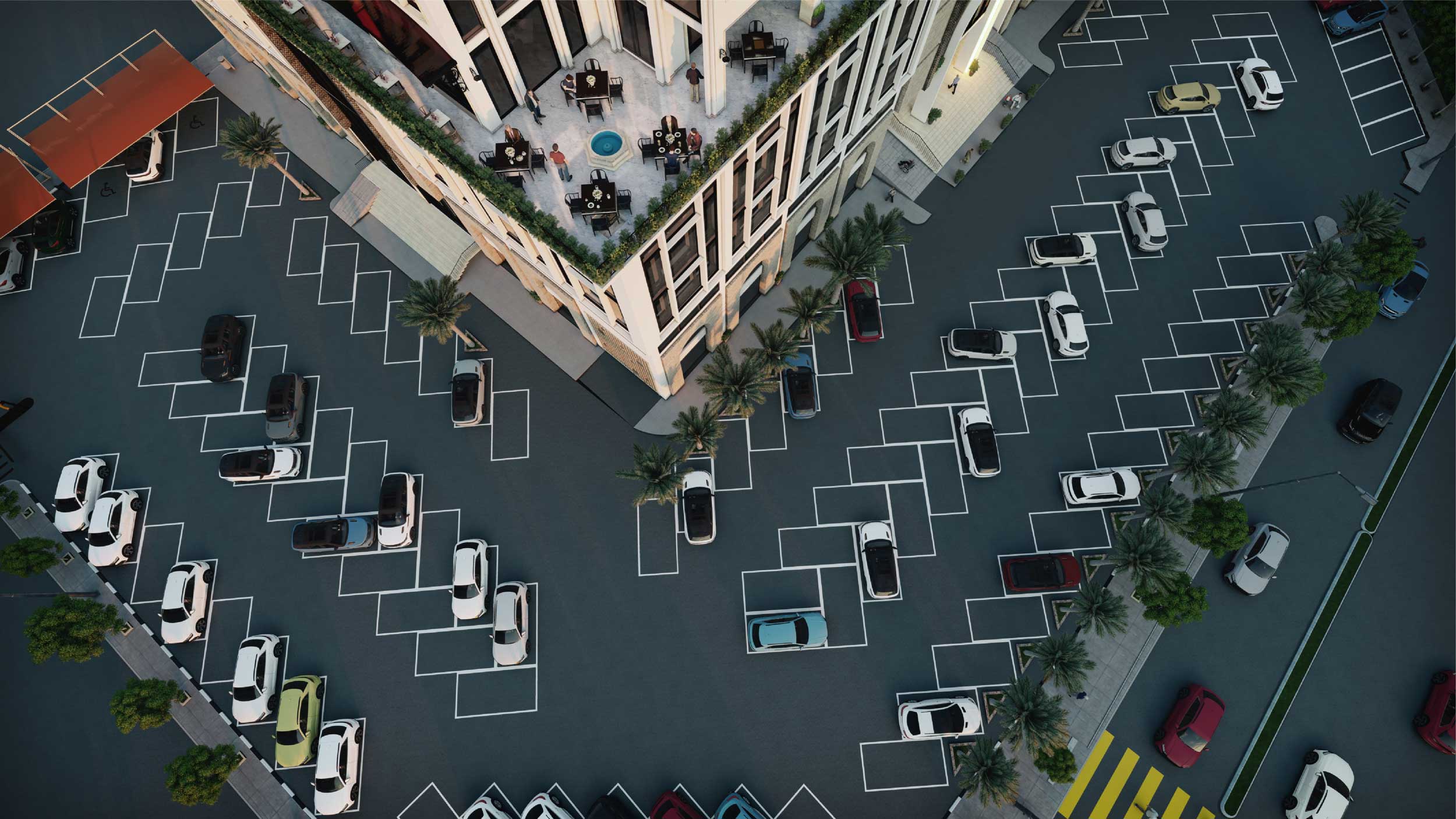
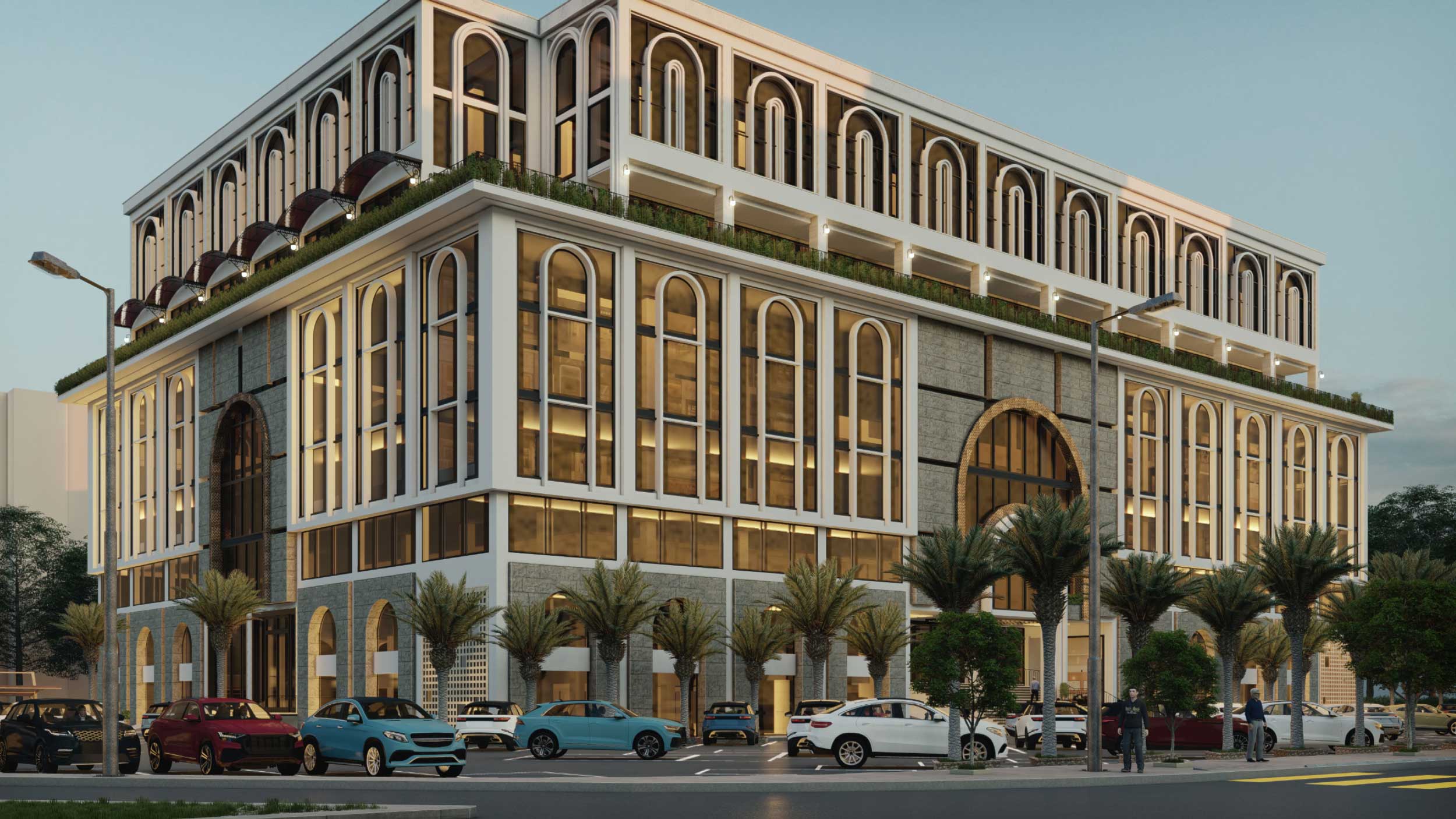
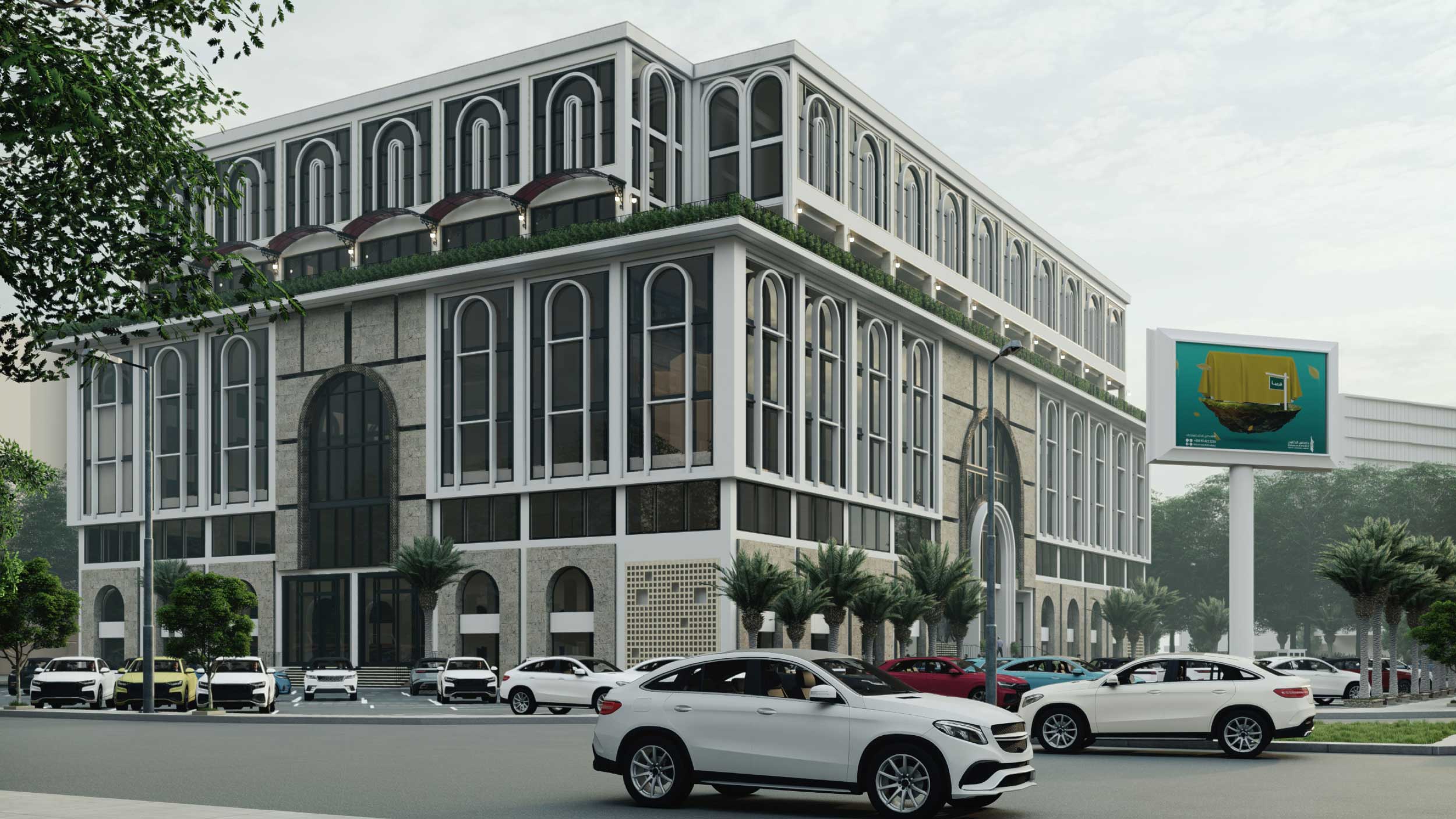
Conclusion
- The total area of the building is approximately 29,570.84 square meters.
The building contains 4 fixed staircase rooms + 4 panoramic elevators + 4 escalators.
Each floor contains public bathrooms.
The project includes a private car park, with an area of approximately 3,904.84 square meters.
Conclusion
- The total area of the building is approximately 29,570.84 square meters.
The building contains 4 fixed staircase rooms + 4 panoramic elevators + 4 escalators.
Each floor contains public bathrooms.
The project includes a private car park, with an area of approximately 3,904.84 square meters.




