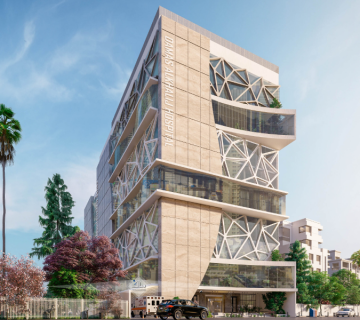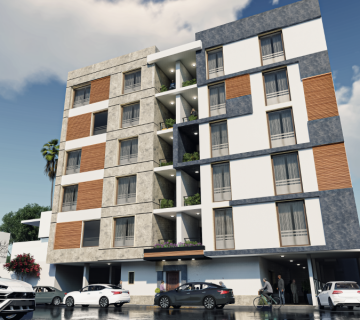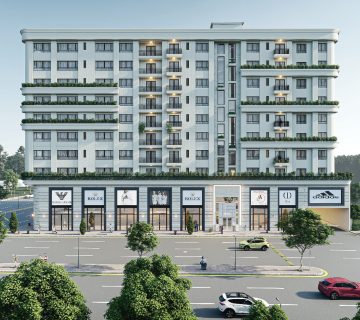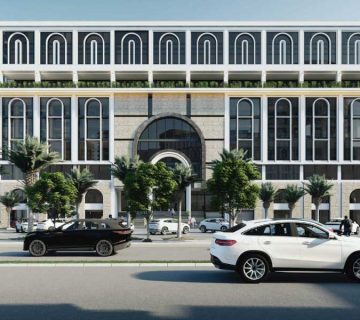Residential Building
University District
Residential Building
University District

Site
Tripoli-University District

space
14560 m²

type
residential building

finishing
European finishing

the condition
Under construction

price
15,000,000 dl

payment system
Payments based on construction period

space
14560 m²

type
residential building

finishing
European finishing

the condition
Under construction

payment system
Payments based on construction period
About the project
A plot of land on which a residential project is built, with an area of 459.67 square meters
The project is a residential building with a modern design, befitting the designs of the neighboring buildings in the area, as the location of the building is in the university district near the University of Tripoli, one of the largest public Libyan universities.
Project Features
The project is considered one of the strategic locations in the capital, Tripoli, as all services are available and close to commercial markets and various service facilities, as well as the main and secondary paved roads and the lighthouse, where all public and private means of transportation are available.
The Damas 7 building in the university district is within the general plan of the Libyan state. It has a direct link to its public services, including sewage and the General Electricity Company’s network. The building also contains a private car park for its residents.
Components of the project
The property consists of:-
⦁ Single ground independent villa.
⦁ Four floors, each floor contains two apartments.
⦁ Parking for residents of the building.


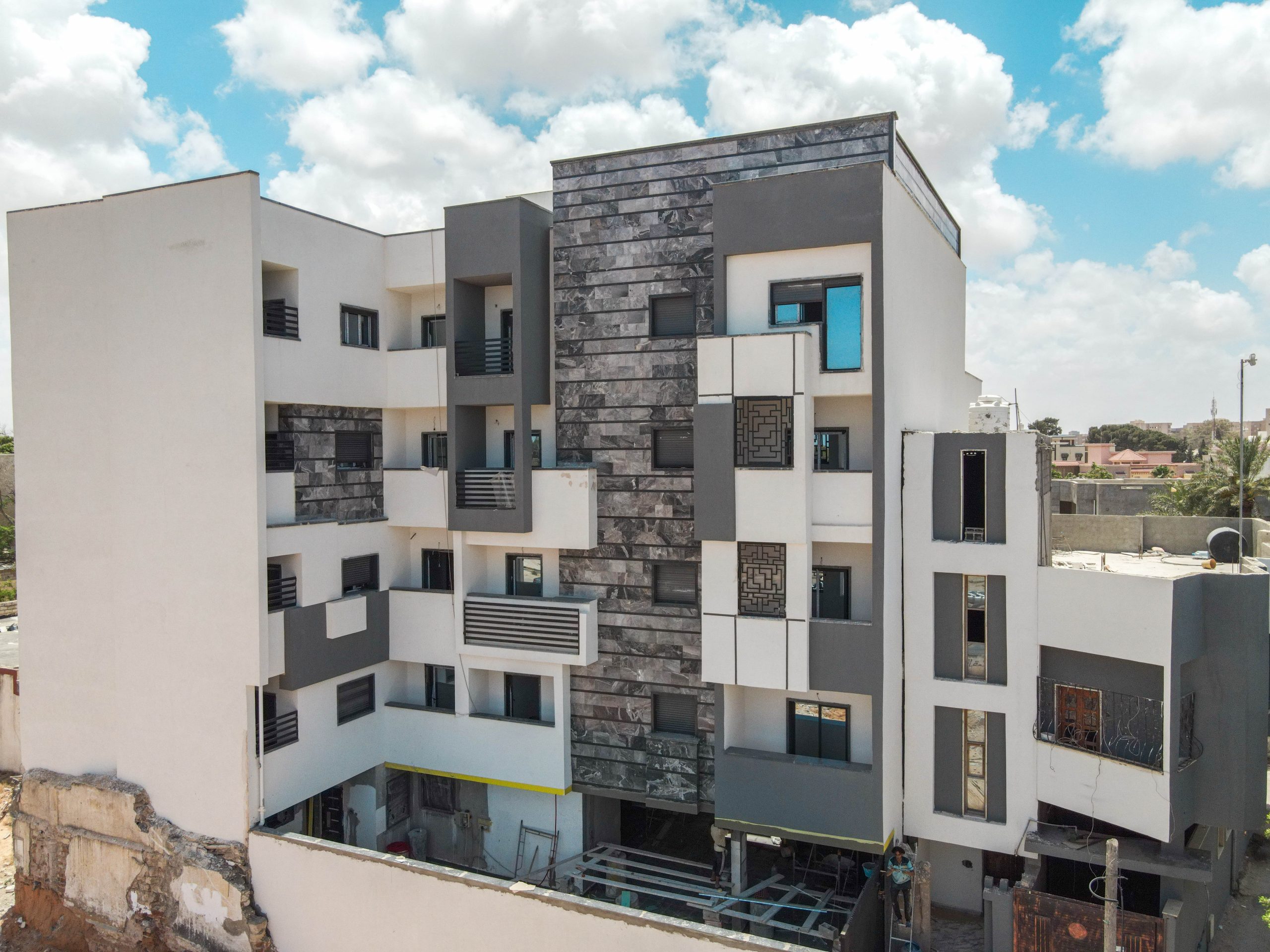

About the project
A plot of land on which a residential project is built, with an area of 459.67 square meters
The project is a residential building with a modern design, befitting the designs of the neighboring buildings in the area, as the location of the building is in the university district near the University of Tripoli, one of the largest public Libyan universities
Project Features
The project is considered one of the strategic locations in the capital, Tripoli, as all services are available and close to commercial markets and various service facilities, as well as the main and secondary paved roads and the lighthouse, where all public and private means of transportation are available.
The Damas 7 building in the university district is within the general plan of the Libyan state. It has a direct link to its public services, including sewage and the General Electricity Company’s network. The building also contains a private car park for its residents.
Components of the project
The property consists of:-
⦁ Single ground independent villa.
⦁ Four floors, each floor contains two apartments.
⦁ Parking for residents of the building.




Project details
Apartments
Two apartments on each floor (first, second, third, fourth).
3 different areas in the apartments (201 m 2 – 196 m 2 – 172 m 2 ) and the apartments have (3) models that do not differ in their details too much: –
A . model
- Apartment (A) with an area of 200/m2:-
- three rooms.
Three bathrooms.
lounge.
kitchen.
Men’s reception.
B . model
- Apartment (B) with an area of 196.9/m2:-
- three rooms.
- Three bathrooms.
- hall.
- kitchen .
- men reception.
| floor | Category | code | space | Sold/available | price for furniture | price without furniture |
|---|---|---|---|---|---|---|
| ground floor | villa | F1 – GF | 203 m2 | available | 1,600,000 dl | 1,250,000 dl |
| 1st floor | apartment | F2 – FF | 201 m2 | available | 1,300,00 dl | 1,000,00 dl |
| 1st floor | apartment | F3 – FF | 196 m2 | available | 1,300,000 dl | 1,000,000 dl |
| 2nd floor | apartment | F4 – FF | 201 m2 | available | 1,300,000 dl | 1,000,000 dl |
| 2nd floor | apartment | F5 – FF | 196 m2 | available | 1,300,000 dl | 1,000,000 dl |
| 3rd floor | apartment | F6 – FF | 201 m2 | avaiable | 1,300,000 dl | 1,000,000 dl |
| 3rd floor | apartment | F7 – FF | 196 m2 | available | 1,300,000 dl | 1,000,000 dl |
| 4th floor | apartment | F8 – FOF | 172 m2 | available | 1,300,000 dl | 1,000,000 dl |
| 4th floor | apartment | F9 - FOF | 140 m2 | available | 1,300,000 dl | 1,000,000 dl |
Selling as an integrated building at a price of 15,000,000 dl
Project details
The apartments are divided into Model A, Model B, Model D and Villa.
Apartments
A . model
- Apartment (A) with an area of 200/m2:-
- three rooms.
Three bathrooms.
lounge.
kitchen.
Men’s reception.
B . model
- Apartment (B) with an area of 196.9/m2:-
- three rooms.
Three bathrooms.
hall.
kitchen .
men reception
| floor | Category | code | space | Sold/available | price for furniture | price without furniture |
|---|---|---|---|---|---|---|
| ground floor | villa | F1 – GF | 203 m2 | available | 1,600,000 dl | 1,250,000 dl |
| 1st floor | apartment | F2 – FF | 201 m2 | available | 1,300,00 dl | 1,000,00 dl |
| 1st floor | apartment | F3 – FF | 196 m2 | available | 1,300,000 dl | 1,000,000 dl |
| 2nd floor | apartment | F4 – FF | 201 m2 | available | 1,300,000 dl | 1,000,000 dl |
| 2nd floor | apartment | F5 – FF | 196 m2 | available | 1,300,000 dl | 1,000,000 dl |
| 3rd floor | apartment | F6 – FF | 201 m2 | avaiable | 1,300,000 dl | 1,000,000 dl |
| 3rd floor | apartment | F7 – FF | 196 m2 | available | 1,300,000 dl | 1,000,000 dl |
| 4th floor | apartment | F8 – FOF | 172 m2 | available | 1,300,000 dl | 1,000,000 dl |
| 4th floor | apartmint | F9-FOF | 140 m2 | available | 1,300,000 dl | 1,000,000 dl |

