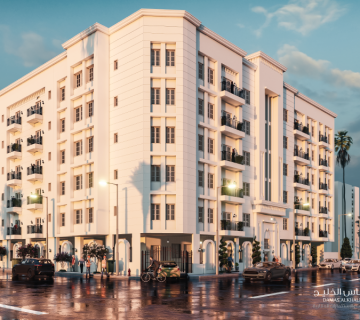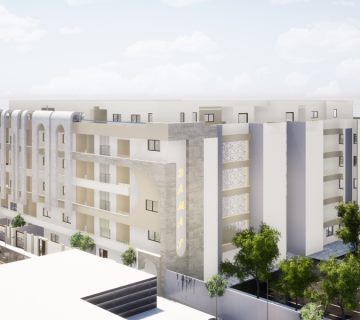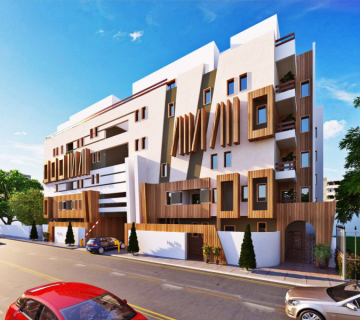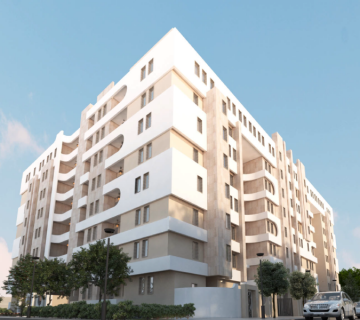Residential Building
On Al-Burj Street
Residential Building
On Al-Burj Street

location
Tripoli – Al-Andalus district.

space
3300 m²
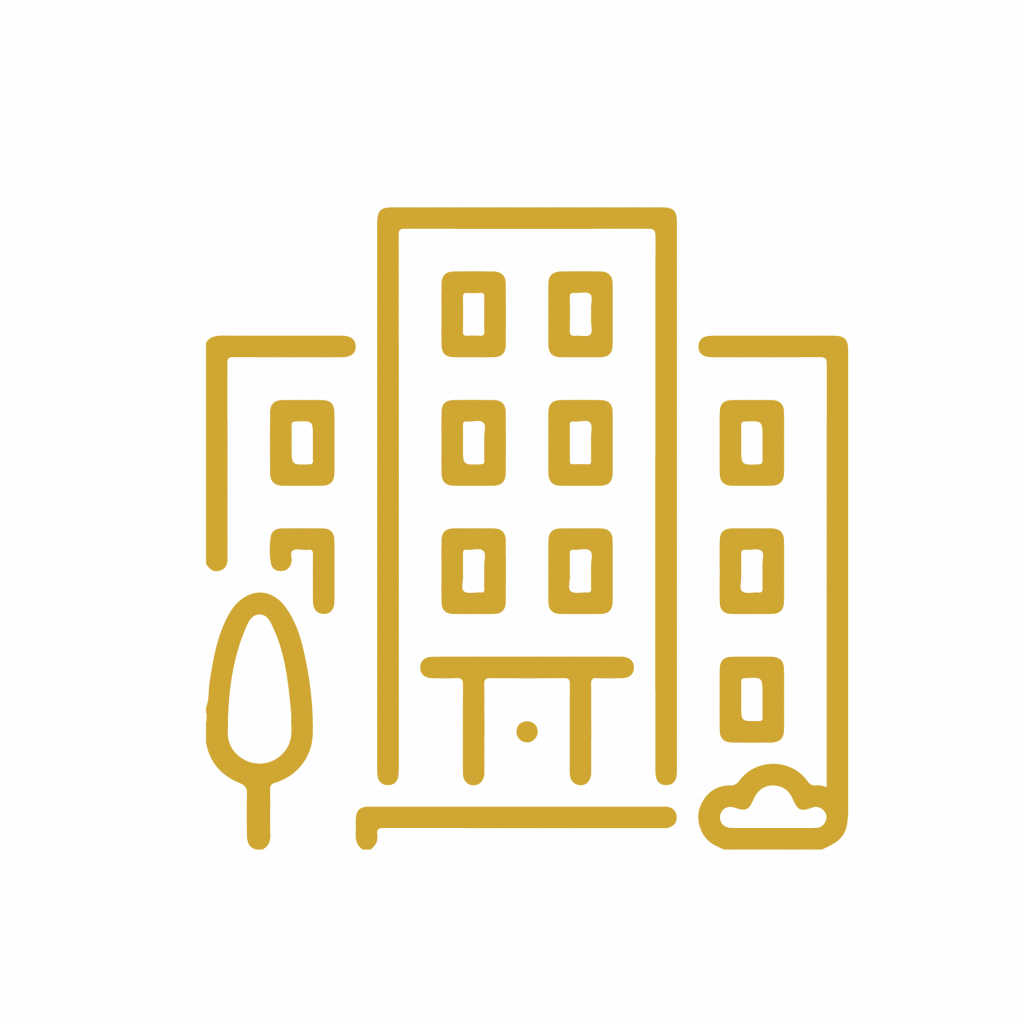
type
residential building

finishing
European finishing

the condition
Under construction

space
3300 m²

type
residential building

finishing
European finishing

condition
Under construction
About the project
The project is a residential building built on land in Al-Burj Street – Al-Andalus District – Tripoli, designed in the classic European style, and includes six apartments and two villas.
Project Description
It is a residential building, ground and 4 floors.
The ground floor contains a residential villa with an area of 399 square meters, while the four floors are luxury apartments with typical areas of 178 – 151 square meters.
Components of the project
- One luxury villa (with two employees).
- market.
- Apartments (two models).
- A gym for the residents of the building and a swimming pool
Store.
Project facilities
The basement floor is attached to the building and consists of two levels:
• The first level contains:
1- Gym
2- bathroom.• The other level contains:
1- Swimming pool.
2- store.
3- Bath.


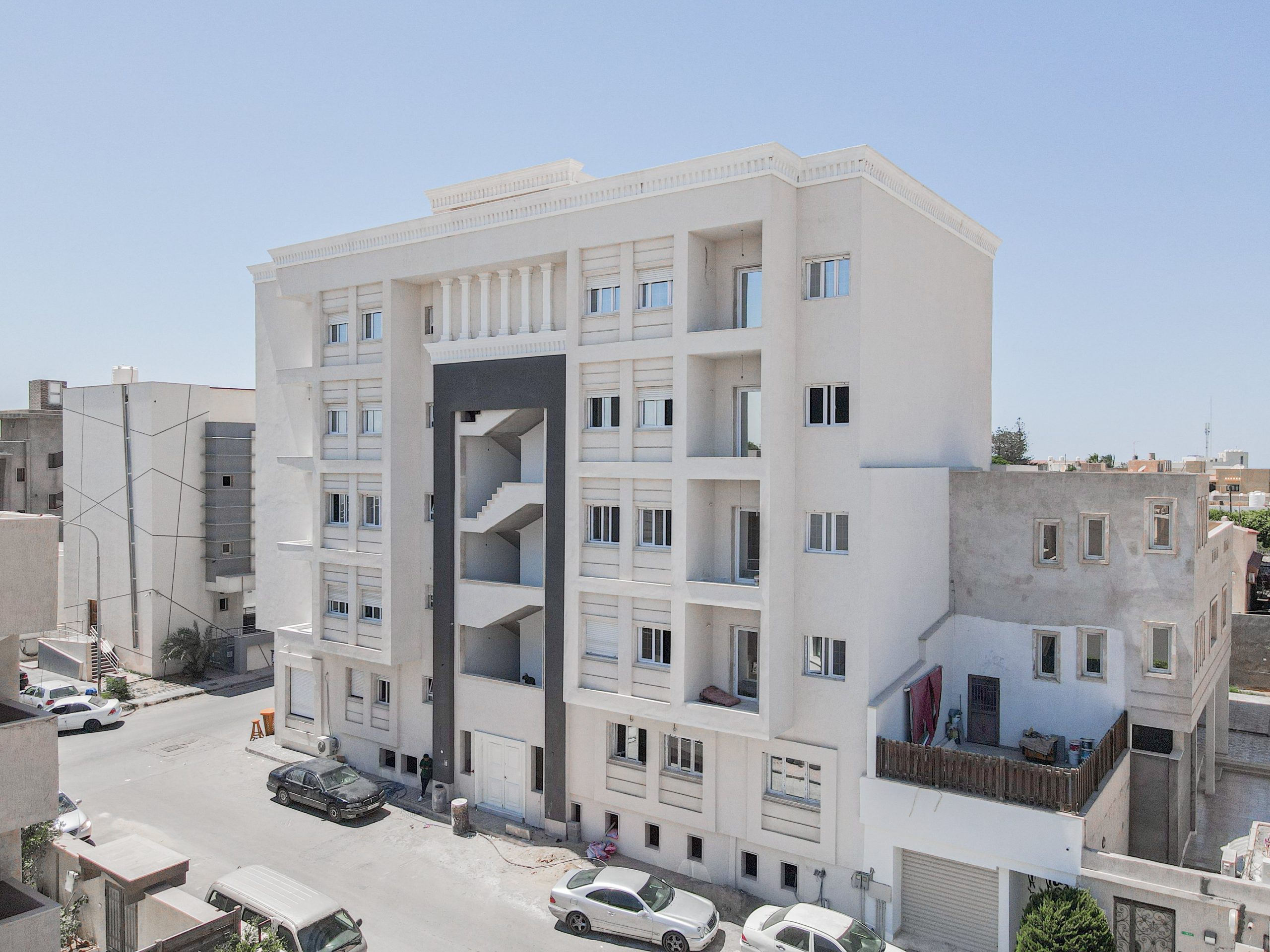

About the project
The project is a residential building built on land in Al-Burj Street – Al-Andalus District – Tripoli, designed in the classic European style, and includes six apartments and two villas.
Project Description
- The ground floor is a villa
- Underground floor of the villa
- The rest of the floors contain apartments




Project details
The internal components of the property are divided into a villa, a basement, and the other floors are apartments
villa
- It is a villa with two levels (399 m2).
- The first level contains:
- Men’s reception.
- Two bathrooms.
- Two bedrooms.
- lounge
- kitchen.
- Washing room.
- open space.
The other level
The other level contains a royal suite characterized by complete privacy and equipped with amenities and luxury, its components:
- master bedroom.
- bathroom.
- Independent session.
- buffet.
- Swimming pool .
- Dressing room.
Underground floor
It belongs to the villa and it consists of two employees
- The first level contains:
- gym.
- bathroom.
- The second level contains:
- bathroom.
- Swimming pool.
- Store.
The rest of the floors
It contains apartments of different sizes ranging from (178,154 m2 – 151.546 m2) and contains:
first level
- Reception men + bathroom.
- Living + kitchen open space system.
- 2 bedrooms for boys + bathroom
- Number (three) bedrooms.
- ▸ Number (two) two bathrooms.
second level
- Reception men + bathroom.
Living lounge + open space kitchen + balcony.
Two bedrooms.
Pools.
Balcony (balcony for the master bedroom).
Project details
The internal components of the property are divided into a villa, a basement, and the other floors are apartments
villa
- It is a villa with two levels (399 m2).
- Men’s reception.
- Two bathrooms.
- Two bedrooms.
- lounge.
- kitchen
- Washing room.
- open space.
The other level
- The other level contains a royal suite characterized by complete privacy and equipped with amenities and luxury, its components:
- master bedroom.
- bathroom.
- Independent session.
- buffet.
- Swimming pool .
- Dressing room.
Underground floor
It belongs to the villa and it consists of two employees
- The first level contains:
- gym.
bathroom.
- The second level contains:
- Swimming pool.
- bathroom.
- Store.
The rest of the floors
It contains apartments of different sizes ranging from (178,154 m2 – 151.546 m2) and contains:
First form
- Reception men + bathroom.
Living + kitchen open space system. - Reception men + bathroom.
- 2 bedrooms for boys + bathroom
- Balcony.
- Number (three) bedrooms.
▸ Number (two) two bathrooms.
The second form
Reception men + bathroom.
Living lounge + open space kitchen + balcony.
Two bedrooms.
Pools.
Balcony (balcony for the master bedroom).The rest of the floors (2nd, 3rd and 4th) are in the style of the apartments on the first floor.
Payment detail
| floor | Category | code | space | Sold/available | price |
|---|---|---|---|---|---|
| ground floor | villa | W | 399 m2 | sold out | - |
| ground floor | market | Z | 70 m2 | sold out | - |
| 1st floor | apartment | X1 | 178,154 m2 | sold out | - |
| 1st floor | apartment | Y1 | 151,546 m2 | sold out | - |
| 2nd floor | apartment | X2 | 178.154 m2 | sold out | - |
| 2nd floor | apartment | Y2 | 151.546 m2 | sold out | - |
| 3rd floor | apartment | X3 | 178,154 m2 | sold out | - |
| 3rd floor | apartment | Y3 | 151.546 m2 | sold out | - |
| 4th floor | apartment | X4 | 178.154 m2 | sold out | - |
| 4th floor | apartment | Y4 | 151.546 m2 | sold out | - |
Project in progress
One full payment
| floor | Category | code | space | Sold/available | price |
|---|---|---|---|---|---|
| ground floor | villa | W | 399 m2 | sold out | - |
| ground floor | market | Z | 70 m2 | sold out | - |
| 1st floor | apartment | X1 | 178,154 m2 | sold out | - |
| 1st floor | apartment | Y1 | 151,546 m2 | sold out | - |
| 2nd floor | apartment | X2 | 178.154 m2 | sold out | - |
| 2nd floor | apartment | Y2 | 151.546 m2 | sold out | - |
| 3rd floor | apartment | X3 | 178,154 m2 | sold out | - |
| 3rd floor | apartment | Y3 | 151.546 m2 | sold out | - |
| 4th floor | apartment | X4 | 178.154 m2 | sold out | - |
| 4th floor | apartment | Y4 | 151.546 m2 | sold out | - |

