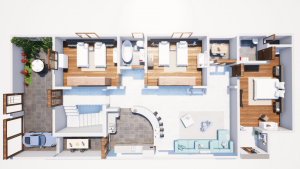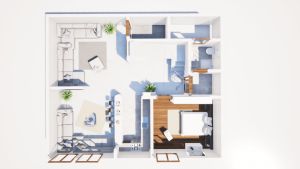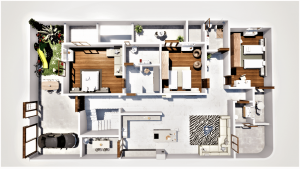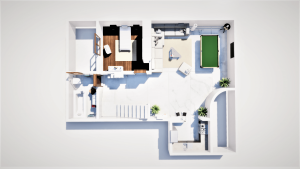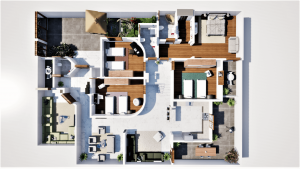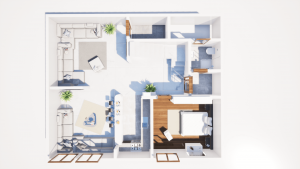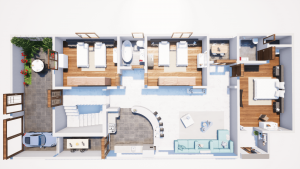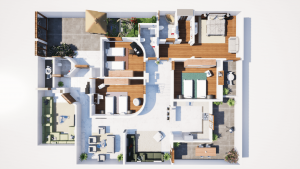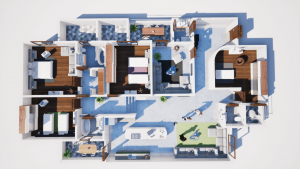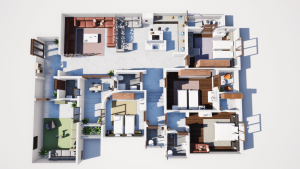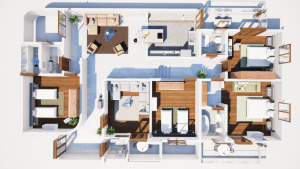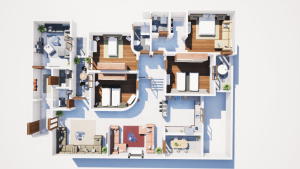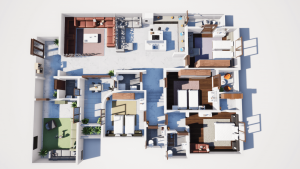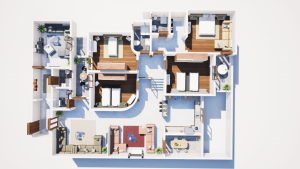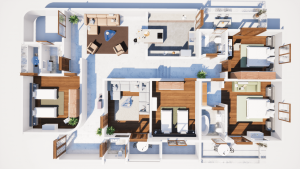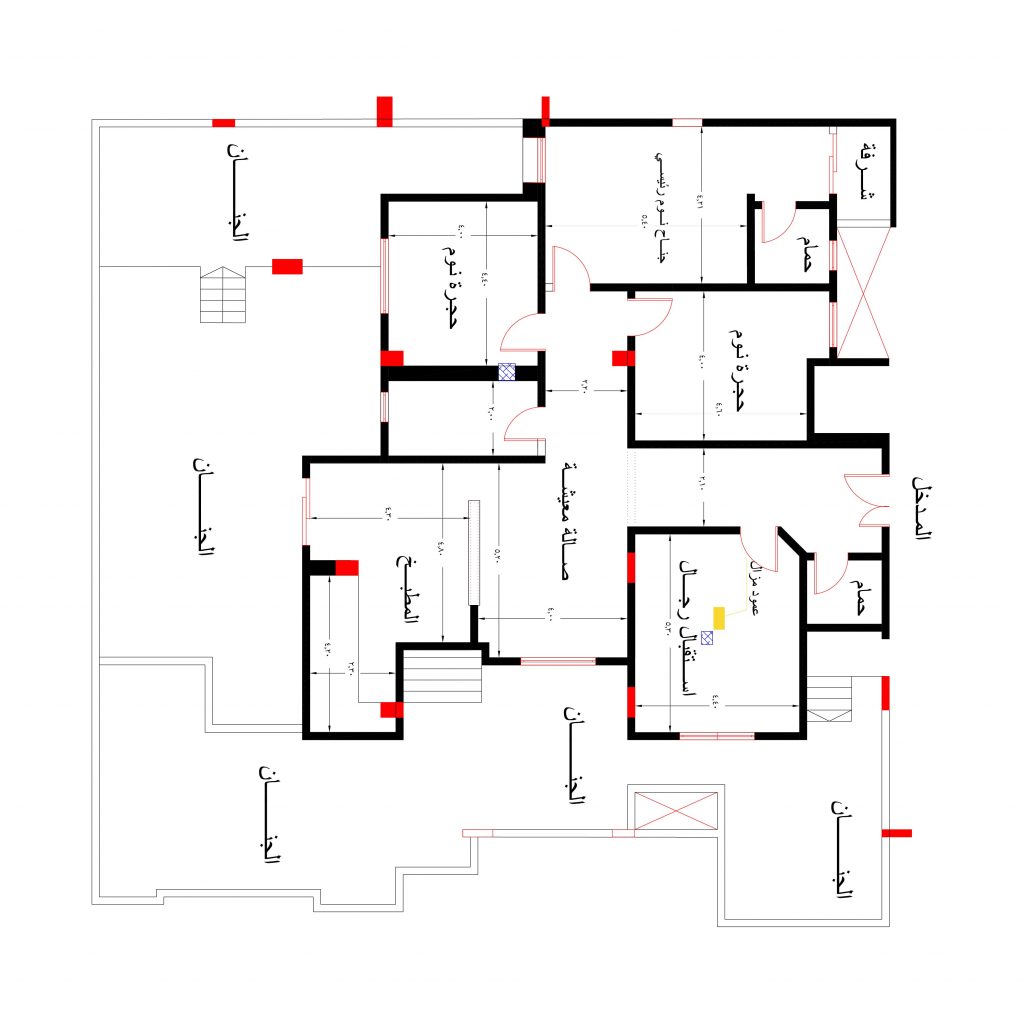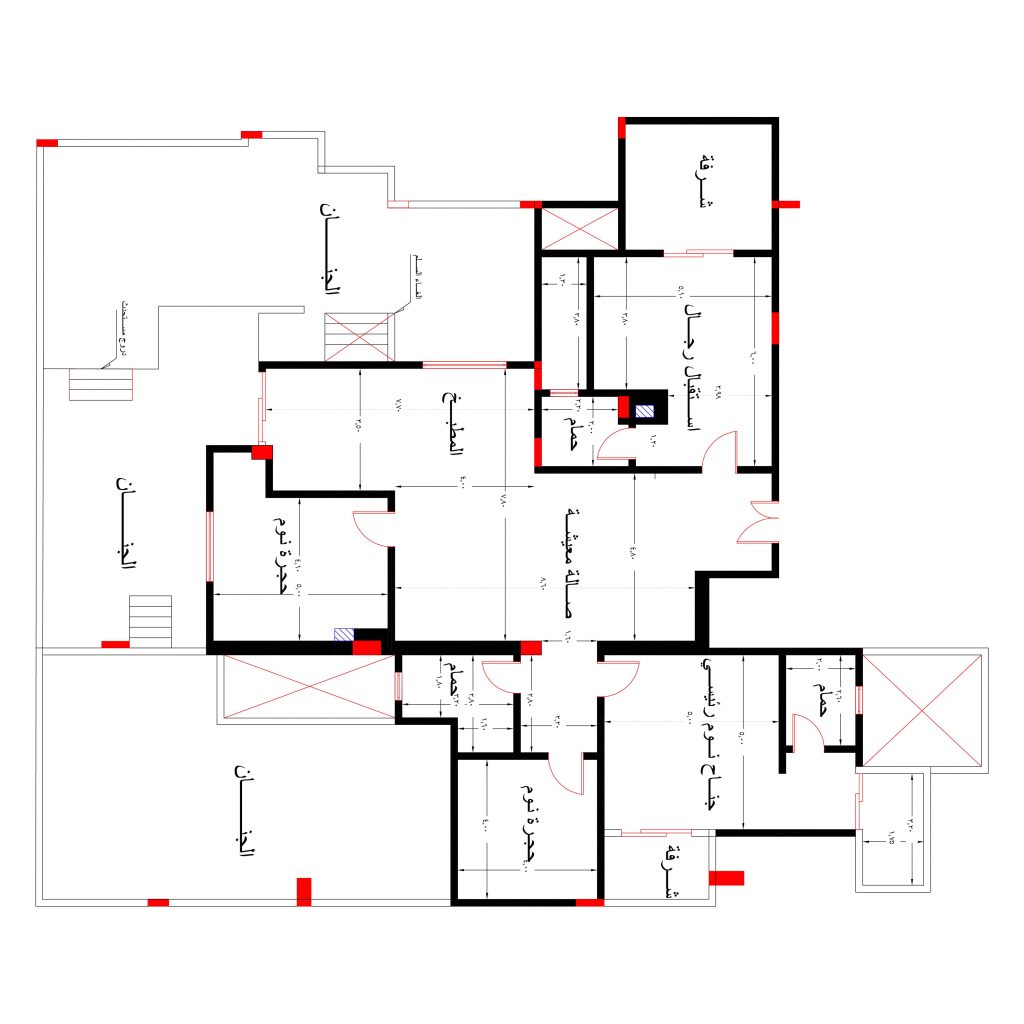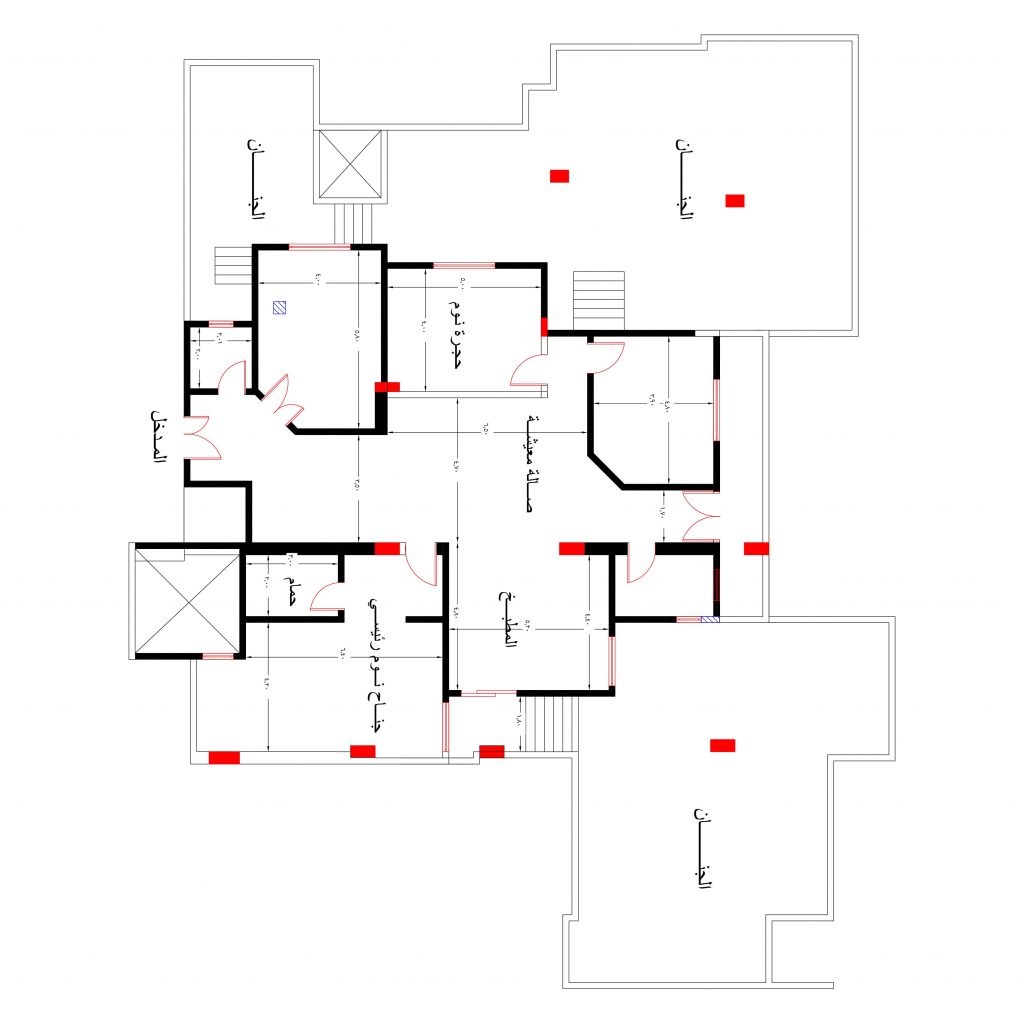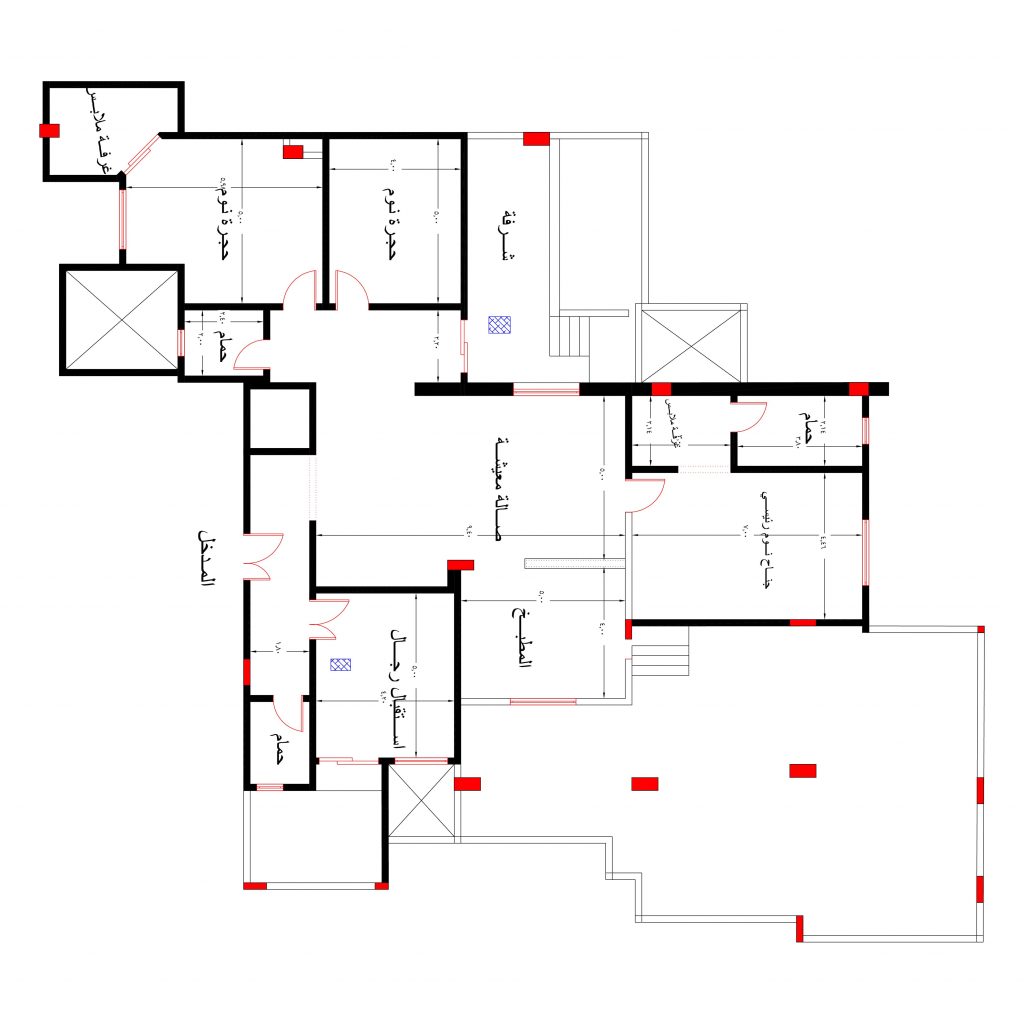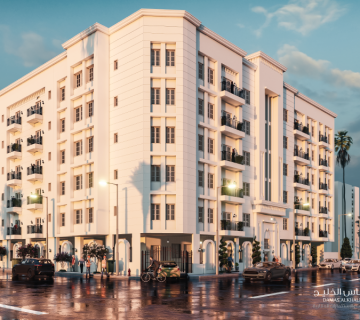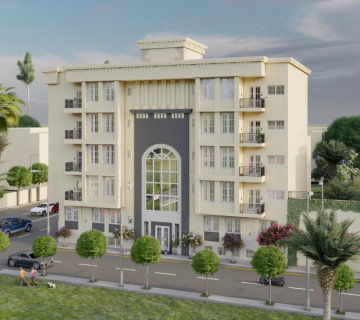Residential Complex
In The Abu Nawas
Residential Complex
In The Abu Nawas

location
Tripoli – Abu Nawas

space
2355 m/2

type
residential building

finishing
European finishing

condition
Under construction

price
from 950,000 to 1350,000

payment system
Payments based on construction period

space
2355 m / 2

type
residential building

finishing
European finishing

condition
Under construction

price
from 950,000 to 1350,000

payment system
Payments based on construction period
About the project
It is a residential duplex (two adjacent buildings) built on a land area of 2355 m2, each building has 4 floors, in addition to two underground floors for security, entertainment and parking services.
The ground floor contains villas with areas of (325 – 348 – 450) m2, the rest of the floors are luxury duplexes of different sizes ranging from (285 – 315) m2.
Components of the project
- Components of the project
- Two-store villas.
- Villas with two members.
- Duplexes with two staff.
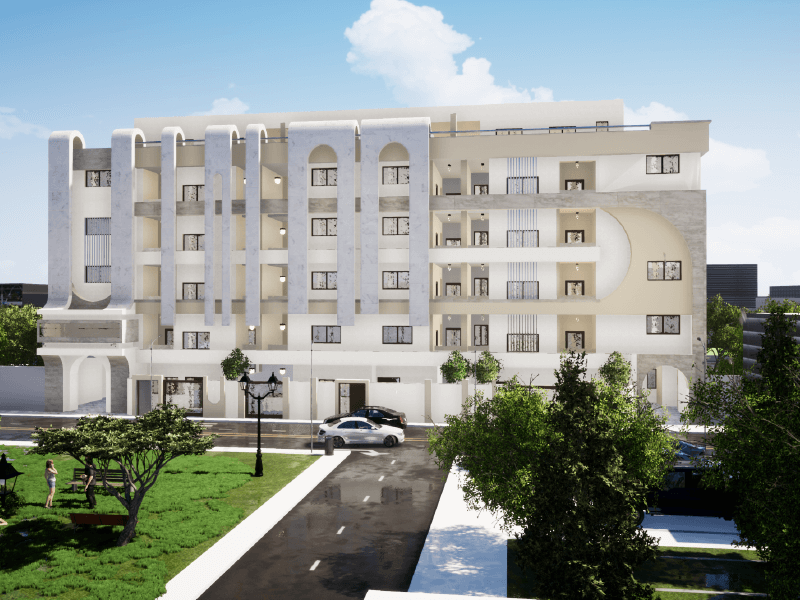

About the project
It is a residential duplex (two adjacent buildings) built on a land area of 2355 m2, each building has 4 floors, in addition to two underground floors for security, entertainment and parking services.
The ground floor contains villas with areas of (325 – 348 – 450) m2, the rest of the floors are luxury duplexes of different sizes ranging from (285 – 315) m2.
Components of the project
- Two-store villas.
- Villas with two members.
- Duplexes with two staff.


Components of two-storey villas
first floor
- Master bedroom has complete privacy (bathroom, changing room and balcony).
Two (2) children’s bedrooms and a bathroom.
Living room + balcony.
kitchen.
ground floor
Men’s reception.
Bedrooms.
kitchen.
bathroom.
second floor
- Receiving men.
Bedroom.
Kitchen.
Bath.
Components of two-storey villas
first floor
- Master bedroom has complete privacy (bathroom, changing room and balcony).
- Two (2) children’s bedrooms and a bathroom.
- Living room + balcony.
- kitchen
- ground floor
- Men’s reception.
- Bedrooms.
- kitchen
- bathroom.
ground floor
- Receiving men.
Bedroom.
Kitchen.
Bath.
Components of villas with two levels
first level
- Men’s reception hall + bathroom + balcony.
Women’s reception hall.
Living room + balcony.
kitchen.
Bedrooms.
second level
- Master bedroom has complete privacy (bathroom, changing room and balcony).
Two (2) children’s bedrooms and a bathroom.
Note that the villas have a private entrance, garden and car parking.
Components of villas with two levels
first level
- Men’s reception hall + bathroom + balcony.
Women’s reception hall.
Living room + balcony.
kitchen.
Bedrooms.
second level
- Master bedroom has complete privacy (bathroom, changing room and balcony).
Two (2) children’s bedrooms and a bathroom.
Note that the villas have a private entrance, garden and car parking.
Components of duplexes with two levels
first level
- Men’s reception hall + bathroom + balcony.
Women’s reception hall + balcony.
Living hall.
kitchen.
Two bedrooms.
bathroom.
second level
- Master bedroom has complete privacy (bathroom, changing room and balcony).
Bedrooms.
bathroom.
Components of duplexes with two levels
first level
- Men’s reception hall + bathroom + balcony.
Women’s reception hall + balcony.
Living hall.
kitchen.
Two bedrooms.
bathroom.
second level
- Master bedroom has complete privacy (bathroom, changing room and balcony).
Bedrooms.
bathroom.
Ground floor project maps ASONE
Ground floor project maps AS1
Ground floor project maps ASTWO
Ground floor project maps AS2
Project maps first floor ASTONE
Project maps first floor AST1
Project maps first floor ASTWO
Project maps (suspended villas) on the fifth floor
Project maps first floor AS2
Project maps (suspended villas) on the fifth floor
![دوبلكس أبو نواس1 [Recovered]-01](https://dmk-realestate.com/wp-content/uploads/2017/06/أبو-نواس1-Recovered-01.png)
![دوبلكس أبو نواس1 [Recovered]-02](https://dmk-realestate.com/wp-content/uploads/2017/06/أبو-نواس1-Recovered-02-1.png)
![دوبلكس أبو نواس1 [Recovered]-04](https://dmk-realestate.com/wp-content/uploads/2017/06/أبو-نواس1-Recovered-04.png)
Project facilities
- Parking lot.
gym.
Comprehensive library of an encyclopedia of books.
Electronic games hall for children.
Swimming pool.
washing machine.
An intercom system linked to the laundry, gym and control room.
A modern camera system distributed in the corridors of the building and the car park.
Sophisticated elevators.
generator.
4 sauna rooms for relaxation and recreation.
A control and control room to monitor and manage the affairs of the building and receive complaints.
A sewage system belonging to the state system.
Guard room.
![دوبلكس أبو نواس1 [Recovered]-01](https://dmk-realestate.com/wp-content/uploads/2017/06/أبو-نواس1-Recovered-01.png)
![دوبلكس أبو نواس1 [Recovered]-02](https://dmk-realestate.com/wp-content/uploads/2017/06/أبو-نواس1-Recovered-02-1.png)
![دوبلكس أبو نواس1 [Recovered]-04](https://dmk-realestate.com/wp-content/uploads/2017/06/أبو-نواس1-Recovered-04.png)
Project facilities
- Parking lot.
gym.
Comprehensive library of an encyclopedia of books.
Electronic games hall for children.
Swimming pool.
washing machine.
An intercom system linked to the laundry, gym and control room.
A modern camera system distributed in the corridors of the building and the car park.
Sophisticated elevators.
generator.
4 sauna rooms for relaxation and recreation.
A control and control room to monitor and manage the affairs of the building and receive complaints.
A sewage system belonging to the state system.
Guard room
Bulding AS1
| floor | Category | code | space | Sold/available | price | Features |
|---|---|---|---|---|---|---|
| ground floor | villa | VLA1 | 325 m2 | available | 1,500,000 dl | two floors |
| ground floor | villa | VLA2 | 450 m2 | sold out | - | two floors |
| ground floor | villa | 3 VLA | 348 m2 | sold out | - | Affiliates |
| 1st floor | apartment | L1 | 285 m2 | sold out | - | Affiliates |
| 1st floor | apartment | M1 | 283 m2 | sold out | - | Affiliates |
| 1st floor | apartment | N1 | 310 m2 | sold out | - | Affiliates |
| 2nd floor | apartment | L2 | 285 m2 | sold out | - | Affiliates |
| 2nd floor | apartment | M2 | 283 m2 | sold out | - | Affiliates |
| 2nd floor | apartment | N2 | 310 m2 | sold out | - | Affiliates |
| 3rd floor | apartment | L3 | 285 m2 | sold out | - | Affiliates |
| 3rd floor | apartment | M3 | 283 m2 | sold out | - | Affiliates |
| 3rd floor | apartment | N3 | 310 m2 | sold out | - | Affiliates |
| 4th floor | apartment | L4 | 285 m2 | sold out | - | Affiliates |
| 4th floor | apartment | M4 | 283 m2 | sold out | - | Affiliates |
| 4th floor | apartment | N4 | 310 m2 | sold out | - | Affiliates |
| 5th floor | apartment | U5 | 350 m2 | sold out | - | Affiliates |
| 5th floor | apartment | P5 | 457 m2 | sold out | - | Affiliates |
Bulding AS2
| FLOOR | Category | الرمز | المساحة | مباع/متاح | السعر | مميزات |
|---|---|---|---|---|---|---|
| ground floor | villa | VLB1 | 325 m2 | available | 1,500,000 dl | two floors |
| ground floor | villa | VLB2 | 348 m2 | sold out | - | Affiliates |
| ground floor | villa | 3 VLB | 325 m2 | sold out | - | Affiliates |
| 1st floor | apartment | R1 | 285 m2 | sold out | - | Affiliates |
| 1st floor | apartment | S1 | 315 m2 | sold out | - | Affiliates |
| 1st floor | apartment | T1 | 300 m2 | sold out | - | Affiliates |
| 2nd floor | apartment | R2 | 285 m2 | sold out | - | Affiliates |
| 2nd floor | apartment | S2 | 315 m2 | sold out | - | Affiliates |
| 2nd floor | apartment | T2 | 300 m2 | sold out | 1,000,000 dl | Affiliates |
| 3rd floor | apartment | R3 | 285 m2 | sold out | - | Affiliates |
| 3rd floor | apartment | S3 | 315 m2 | sold out | - | Affiliates |
| 3rd floor | apartment | T3 | 300 m2 | sold out | - | Affiliates |
| 4th floor | apartment | R4 | 285 m2 | sold out | - | Affiliates |
| 4th floor | apartment | S4 | 315 m2 | sold out | - | Affiliates |
| 4th floor | apartment | T4 | 300 m2 | sold out | - | Affiliates |
| 5th floor | apartment | O5 | 231 m2 | avalibale | 1100000 dl | Affiliates |
| 5th floor | apartment | V5 | 245 m2 | sold out | - | Affiliates |
Bulding AS1
| floor | Category | code | space | Sold/available | price | Features |
|---|---|---|---|---|---|---|
| ground floor | villa | VLA1 | 325 m2 | available | 1,500,000 dl | two floors |
| ground floor | villa | VLA2 | 450 m2 | sold out | - | two floors |
| ground floor | villa | 3 VLA | 348 m2 | sold out | - | Affiliates |
| 1st floor | apartment | L1 | 285 m2 | sold out | - | Affiliates |
| 1st floor | apartment | M1 | 283 m2 | sold out | - | Affiliates |
| 1st floor | apartment | N1 | 310 m2 | sold out | - | Affiliates |
| 2nd floor | apartment | L2 | 285 m2 | sold out | - | Affiliates |
| 2nd floor | apartment | M2 | 283 m2 | sold out | - | Affiliates |
| 2nd floor | apartment | N2 | 310 m2 | sold out | - | Affiliates |
| 3rd floor | apartment | L3 | 285 m2 | sold out | - | Affiliates |
| 3rd floor | apartment | M3 | 283 m2 | sold out | - | Affiliates |
| 3rd floor | apartment | N3 | 310 m2 | sold out | - | Affiliates |
| 4th floor | apartment | L4 | 285 m2 | sold out | - | Affiliates |
| 4th floor | apartment | M4 | 283 m2 | sold out | - | Affiliates |
| 4th floor | apartment | N4 | 310 m2 | sold out | - | Affiliates |
| 5th floor | apartment | U5 | 350 m2 | sold out | - | Affiliates |
| 5th floor | apartment | P5 | 457 m2 | sold out | - | Affiliates |
Payment detail
The project is under construction: the completion rate is 90%
two payments:
Down payment - 90% upon booking
Second payment - 10% upon delivery
Bulding AS2
| FLOOR | Category | الرمز | المساحة | مباع/متاح | السعر | مميزات |
|---|---|---|---|---|---|---|
| ground floor | villa | VLB1 | 325 m2 | available | 1,500,000 dl | two floors |
| ground floor | villa | VLB2 | 348 m2 | sold out | - | Affiliates |
| ground floor | villa | 3 VLB | 325 m2 | sold out | - | Affiliates |
| 1st floor | apartment | R1 | 285 m2 | sold out | - | Affiliates |
| 1st floor | apartment | S1 | 315 m2 | sold out | - | Affiliates |
| 1st floor | apartment | T1 | 300 m2 | sold out | - | Affiliates |
| 2nd floor | apartment | R2 | 285 m2 | sold out | - | Affiliates |
| 2nd floor | apartment | S2 | 315 m2 | sold out | - | Affiliates |
| 2nd floor | apartment | T2 | 300 m2 | available | 100,000 dl | Affiliates |
| 3rd floor | apartment | R3 | 285 m2 | sold out | - | Affiliates |
| 3rd floor | apartment | S3 | 315 m2 | sold out | - | Affiliates |
| 3rd floor | apartment | T3 | 300 m2 | sold out | - | Affiliates |
| 4th floor | apartment | R4 | 285 m2 | sold out | - | Affiliates |
| 4th floor | apartment | S4 | 315 m2 | sold out | - | Affiliates |
| 4th floor | apartment | T4 | 300 m2 | sold out | - | Affiliates |
| 5th floor | apartment | O5 | 231 m2 | avalibale | 1100000 dl | Affiliates |
| 5th floor | apartment | V5 | 245 m2 | sold out | - | Affiliates |

