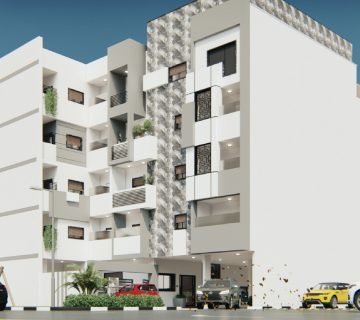Commercial Complex
Bialhayi Al'iislamii
Commercial Complex
Bialhayi Al'iislamii

location
Tripoli – the Islamic district

space

type
residential building

finishing
European finishing

condition
Under construction

location
Tripoli – the Islamic district

space

type
residential building

finishing
European finishing

condition
Under construction
About the project
The project is a commercial complex, designed on a land area of 16,000 square meters, in the Islamic neighborhood area – Tripoli, in order to keep pace with urban development in the field of shopping, to solve the problems facing merchants and their customers in traditional shops.
The project provides everything the merchant needs to facilitate the sale of his products, thus extending the convenience of the customer. The project includes 88 commercial buildings, and one building consists of three floors with spaces that suit the needs of any merchant, in addition to the necessary service facilities, all in one place.
Components of the project
- Underground floor: It contains a storeroom directly attached to the building, with an area of 170 square meters, and divided into two storage spaces.
- Ground floor: – contains a showroom with a total area of 96 square meters.
- First floor: It contains a kitchen and a bathroom. It has an area of 120 m2 that can be used as needed. It can be used as an administrative suite or an additional showroom.
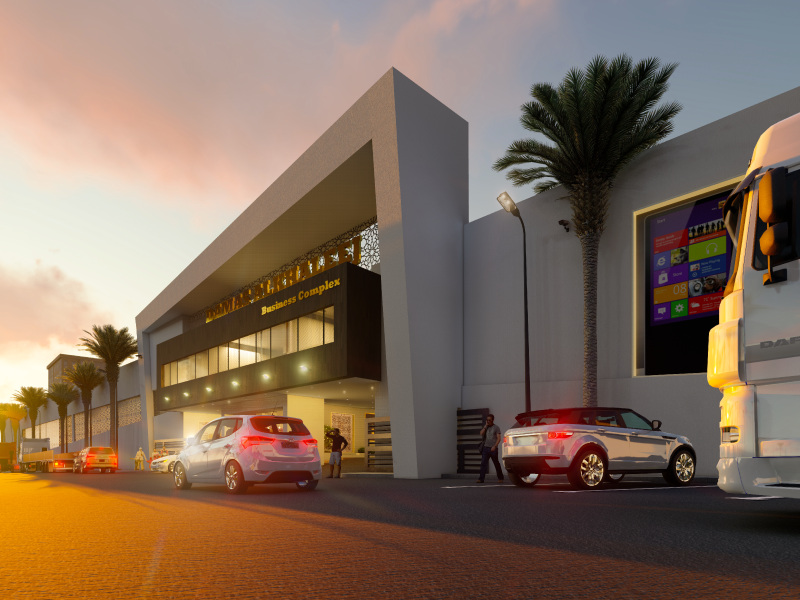

About the project
The project is a commercial complex, designed on a land area of 16,000 square meters, in the Islamic neighborhood area – Tripoli, in order to keep pace with urban development in the field of shopping, to solve the problems facing merchants and their customers in traditional shops.
The project provides everything the merchant needs to facilitate the sale of his products, thus extending the convenience of the customer. The project includes 88 commercial buildings, and one building consists of three floors with spaces that suit the needs of any merchant, in addition to the necessary service facilities, all in one place.
Components of the project
- Underground floor: It contains a storeroom directly attached to the building, with an area of 170 square meters, and divided into two storage spaces.
- Ground floor: – contains a showroom with a total area of 96 square meters.
- First floor: It contains a kitchen and a bathroom. It has an area of 120 m2 that can be used as needed. It can be used as an administrative suite or an additional showroom.


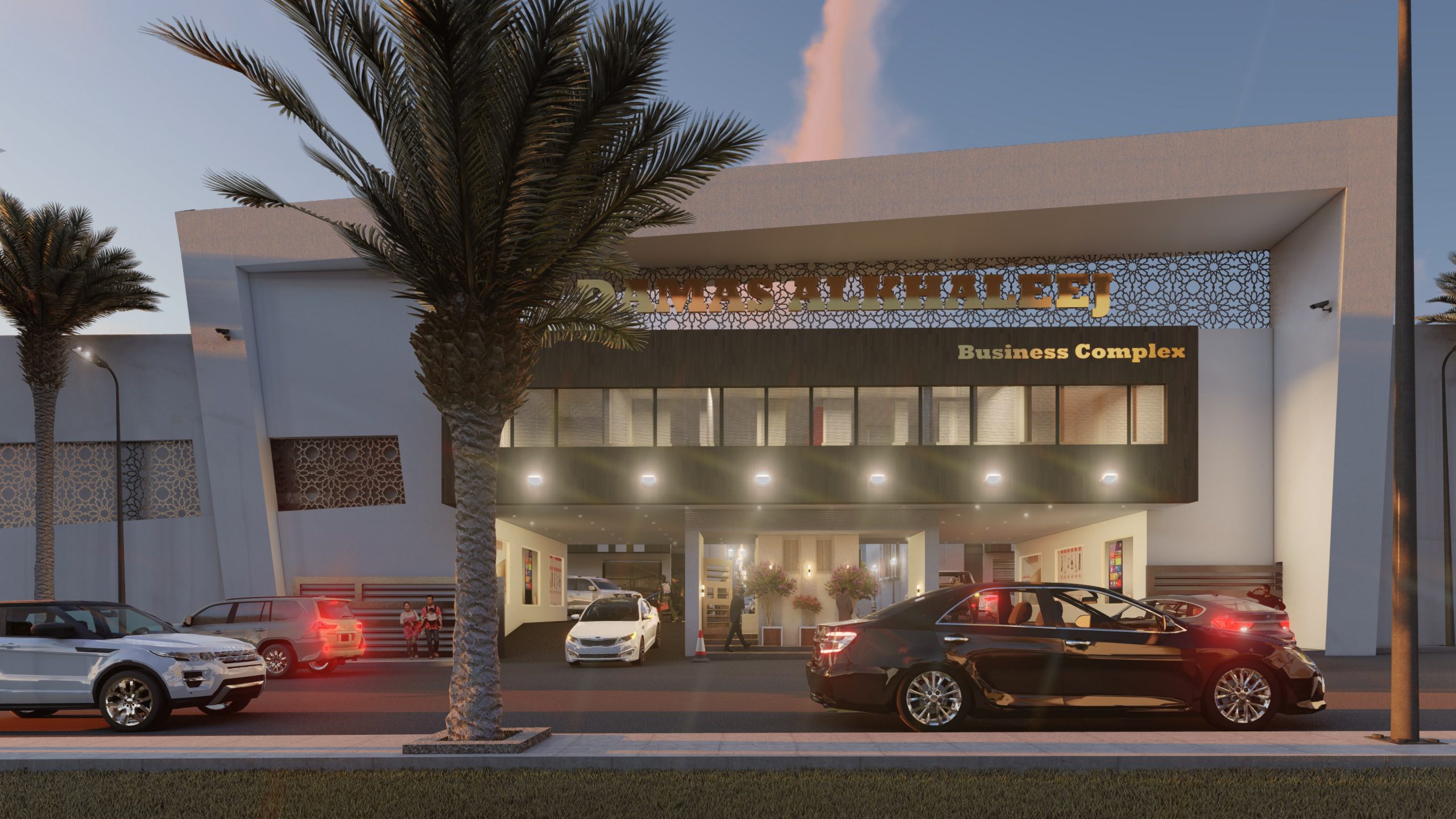
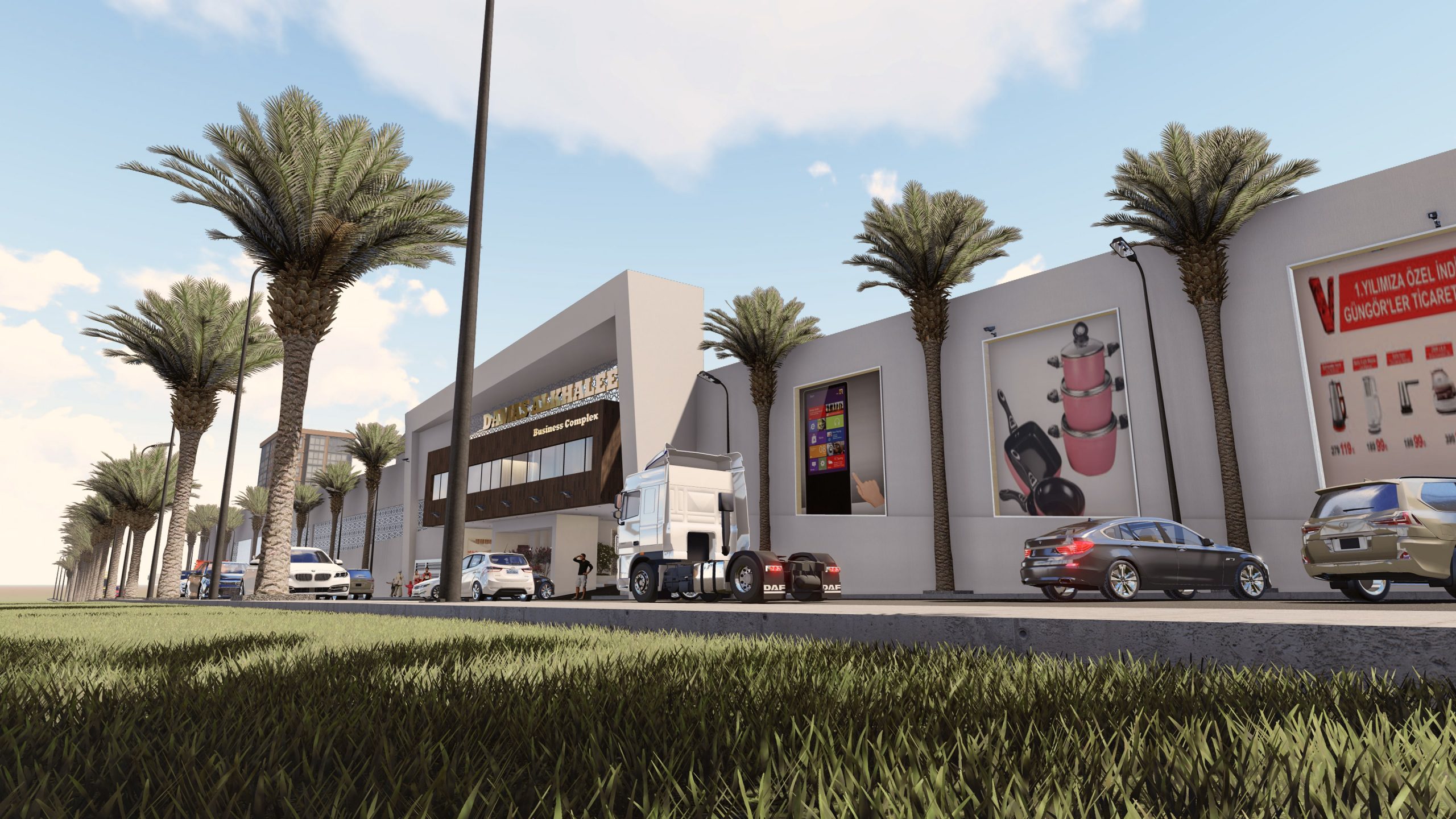
Additional Services
1. An electric generator accommodates the entire project.
2. External public car parking.
3. Surveillance cameras cover the entire project.
4. Network and electrical installations.
5. The property has an infrastructure system affiliated to the state sewage system.
6. General hygiene.
7. Full site insurance 24 hours a day.
service facilities
- Electronic (electrical) main gate.
- Commercial Bank
- Project management.
- Meeting room.
- chapel.
- cafe.
- Three (3) private car parks (internal).
- Three (3) entrances for cargo trucks, with a road network that allows trucks to move smoothly.
- Number of (10) additional stores underground.
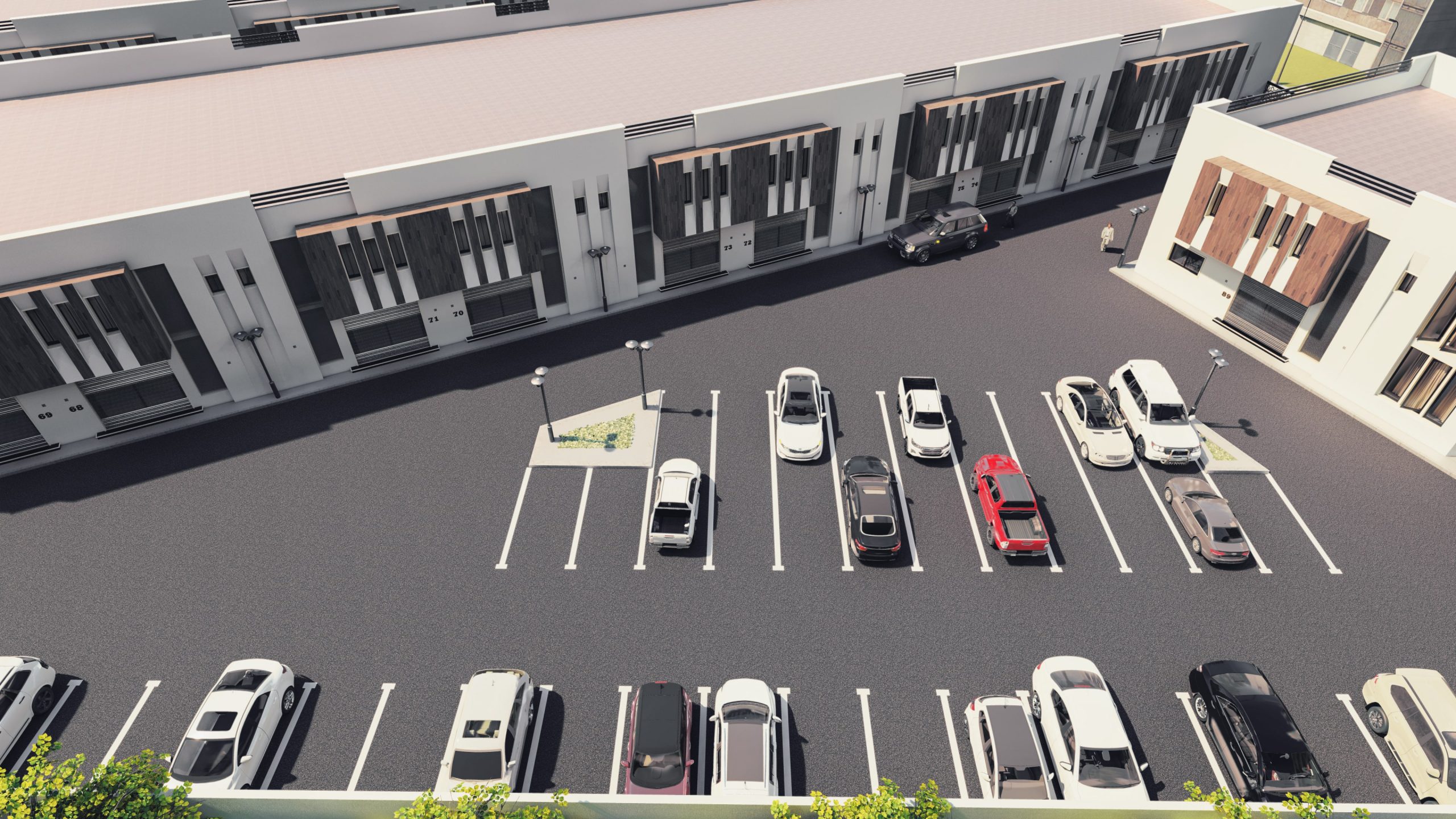


service facilities
- Electronic (electrical) main gate.
- Commercial Bank
- Project management.
- Meeting room.
- chapel.
- cafe.
- Three (3) private car parks (internal).
- Three (3) entrances for cargo trucks, with a road network that allows trucks to move smoothly.
- Number of (10) additional stores underground.

Additional Services
1. An electric generator accommodates the entire project.
2. External public car parking.
3. Surveillance cameras cover the entire project.
4. Network and electrical installations.
5. The property has an infrastructure system affiliated to the state sewage system.
6. General hygiene.
7. Full site insurance 24 hours a day.

