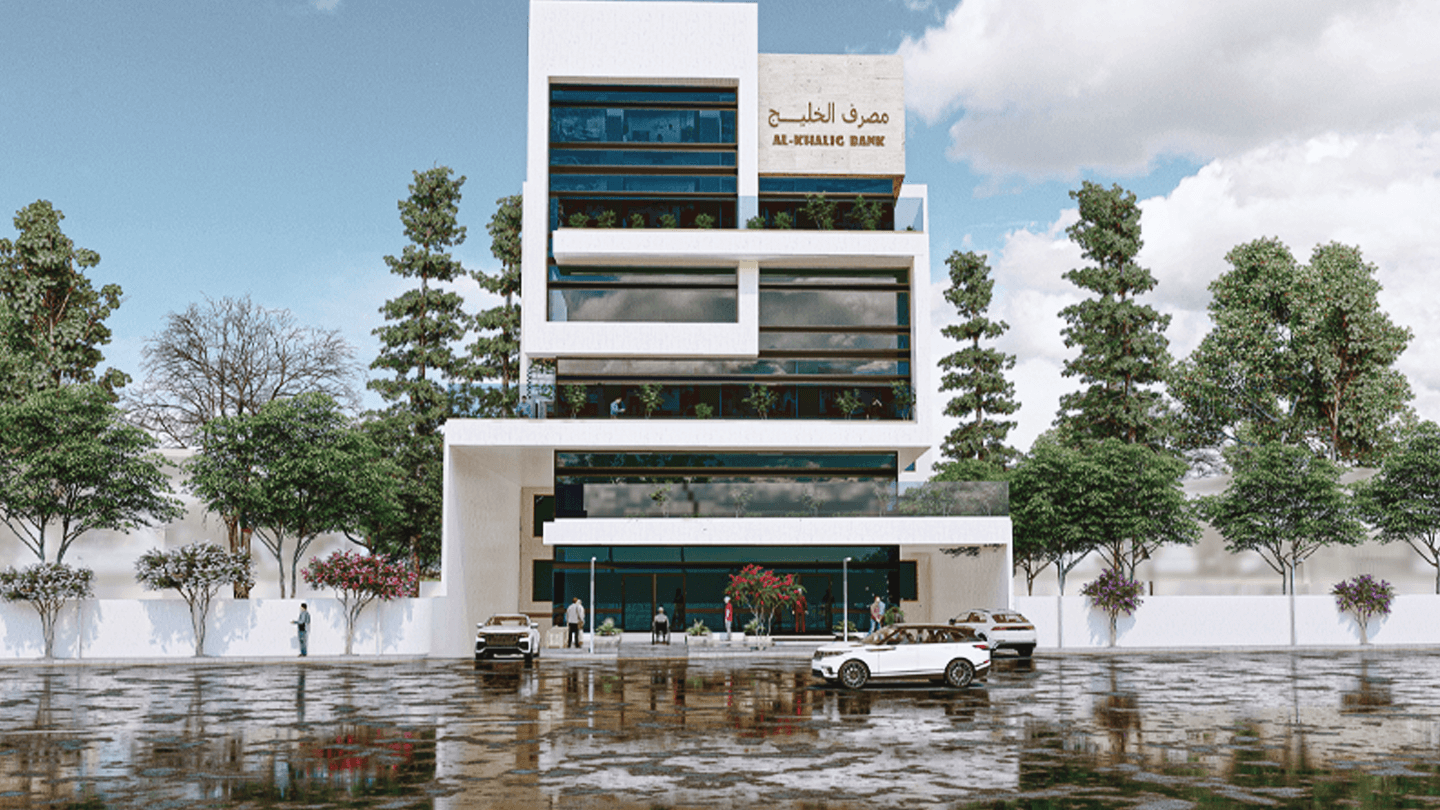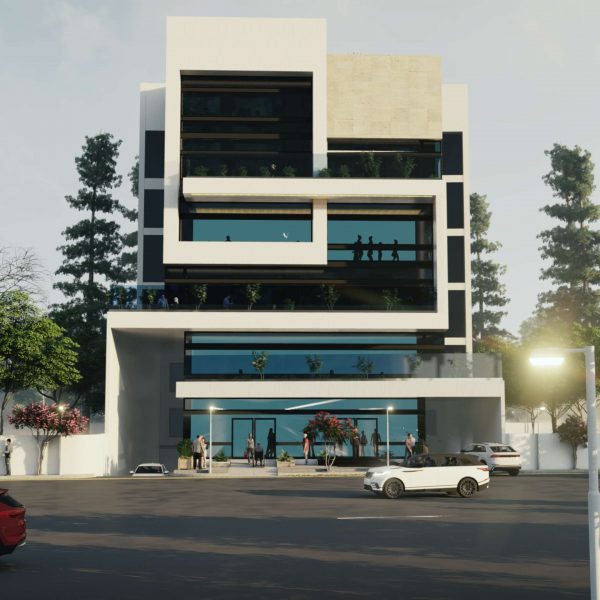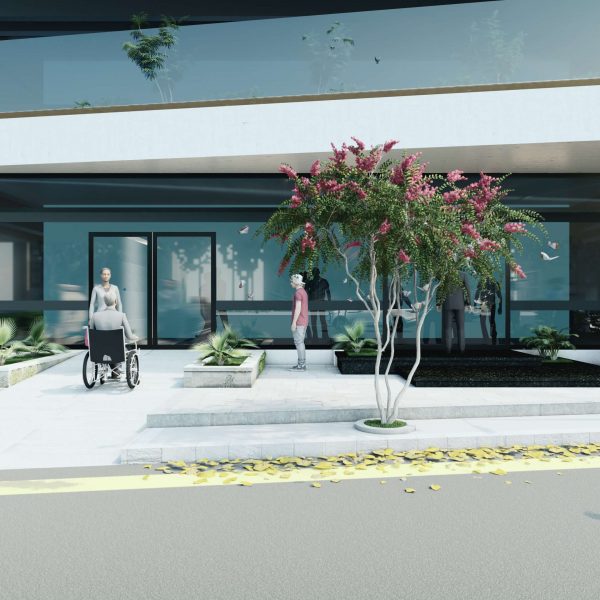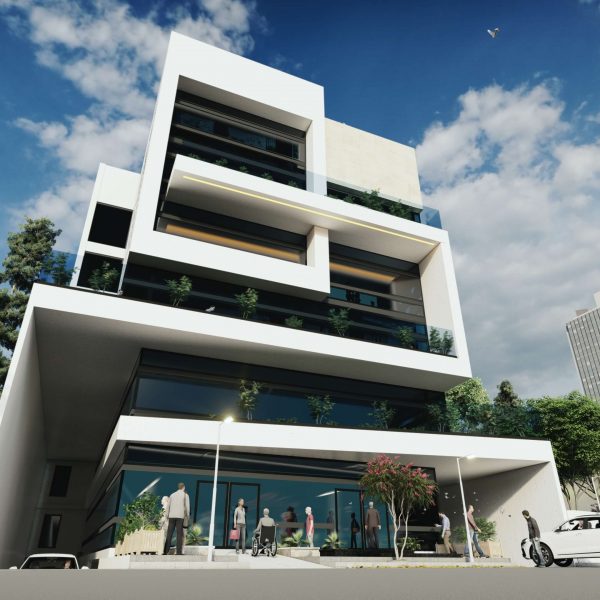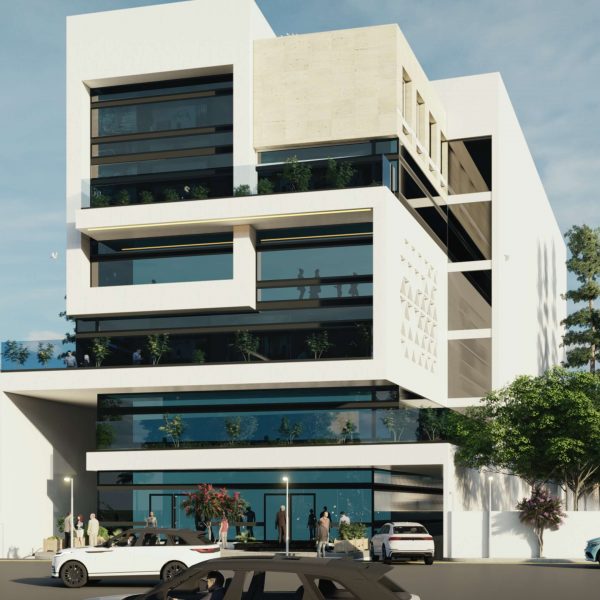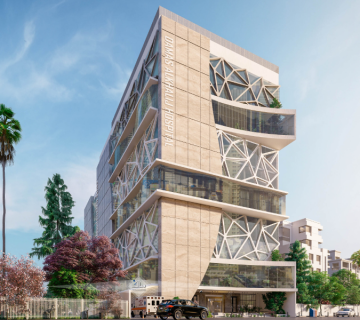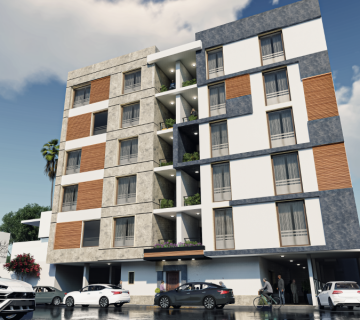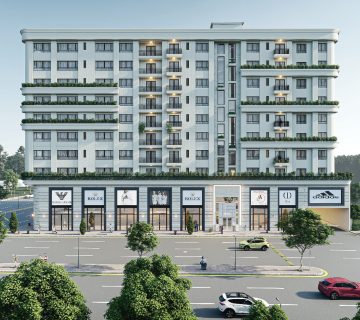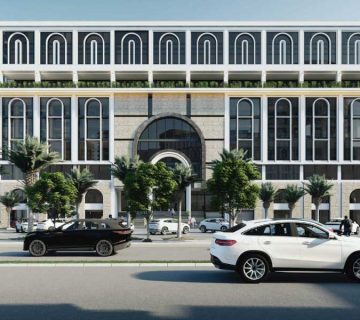Administrative Building
Bialminasura
Administrative Building
Bialminasura

location
Tripoli-Mansoura

type
Administartive building

condition
under consideration

location
Tripoli-Mansoura

type
Administartive building

condition
under consideration
About the project
The project is a commercial building / house consisting of eight floors altogether – six upper floors and two underground floors. Each floor in the project is open spaces “lounges”, allowing the investor to customize and coordinate them in a manner that is commensurate with the nature of his work. It is possible to exploit the building and turn it into a company with several departments and departments, and it can also be converted into a commercial complex, a bank and several independent service offices.
Project details
- The location of the property The plot of land is distinguished by its strategic location in the Mansoura area on Al-Gomhoria Street, which overlooks the main street and the secondary street.
The property’s area is 1951.117 square meters.
The number of entrances is two mains.
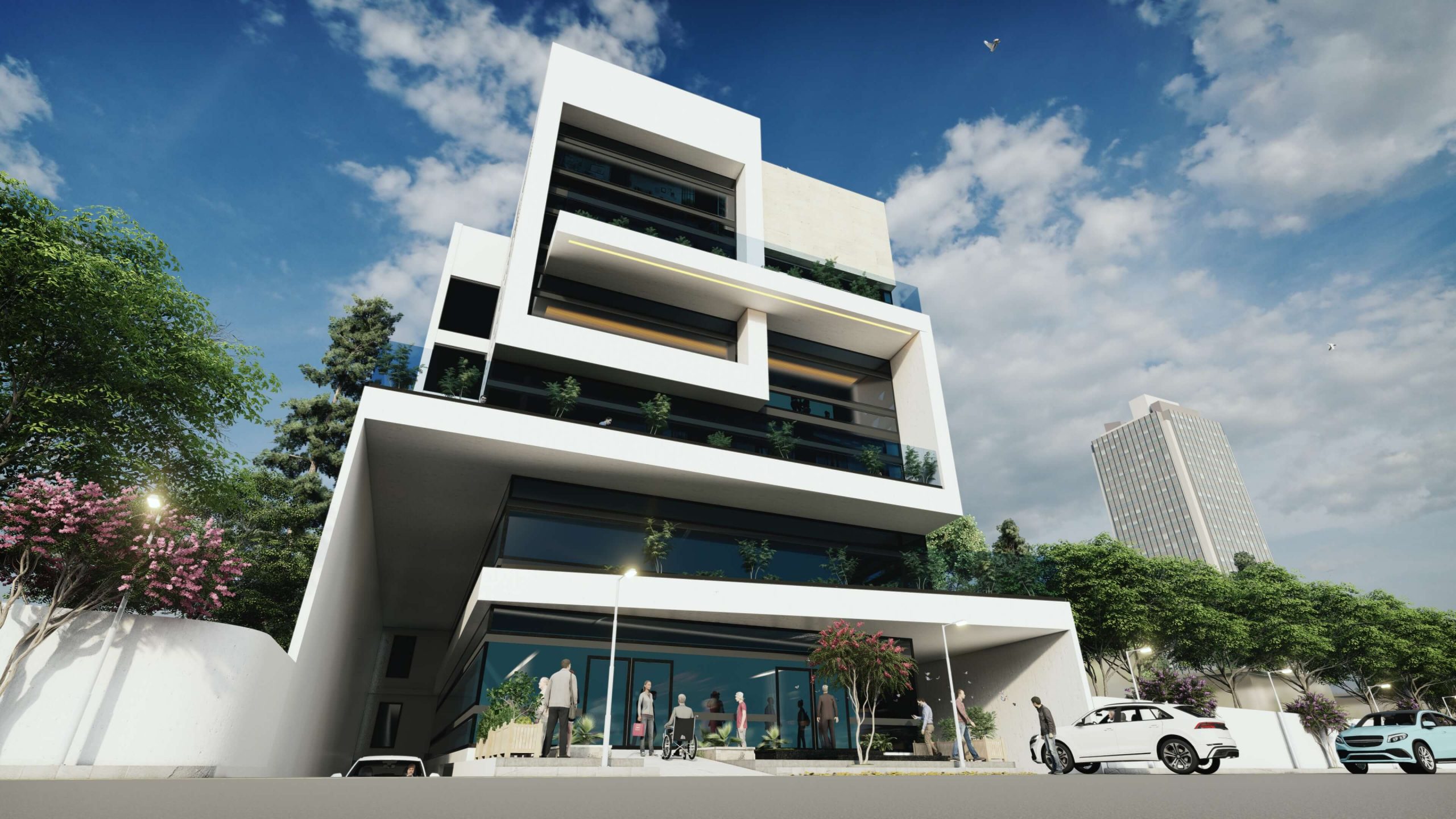

About the project
The project is a commercial building / house consisting of eight floors altogether – six upper floors and two underground floors. Each floor in the project is open spaces “lounges”, allowing the investor to customize and coordinate them in a manner that is commensurate with the nature of his work. It is possible to exploit the building and turn it into a company with several departments and departments, and it can also be converted into a commercial complex, a bank and several independent service offices.
Project details
- The location of the property The plot of land is distinguished by its strategic location in the Mansoura area on Al-Gomhoria Street, which overlooks the main street and the secondary street.
The property’s area is 1951.117 square meters.
The number of entrances is two mains.
