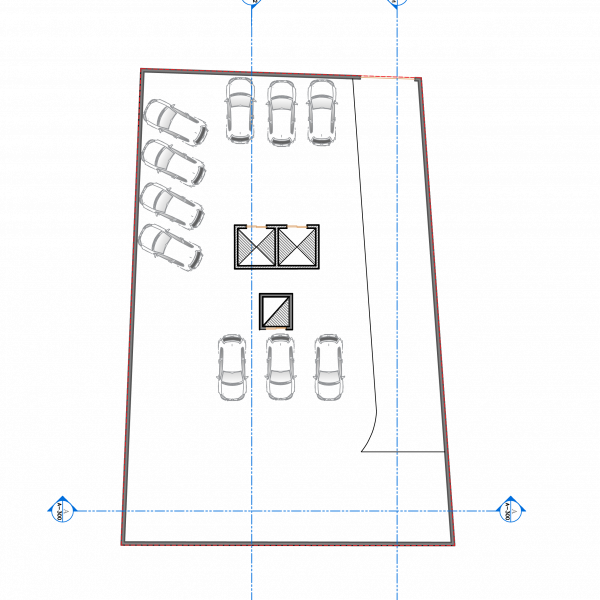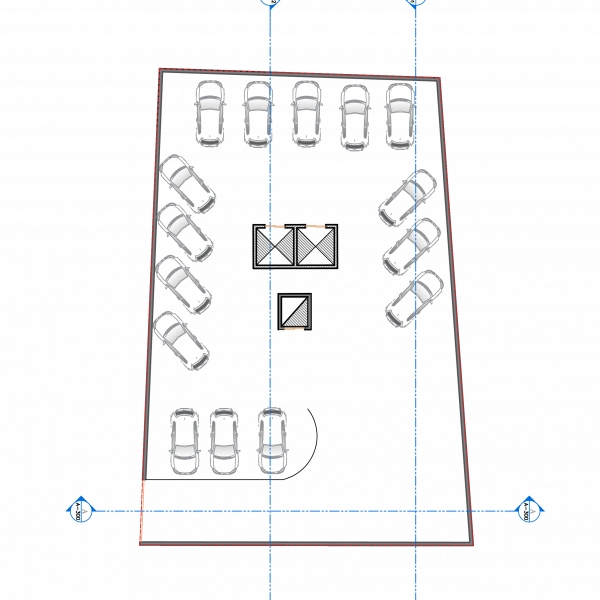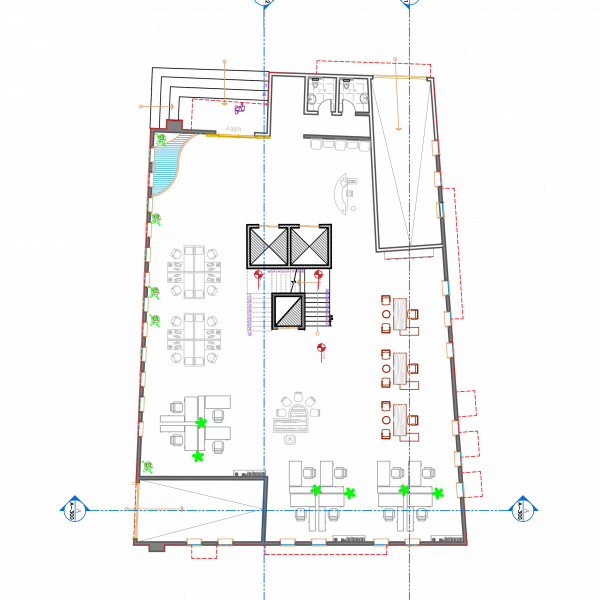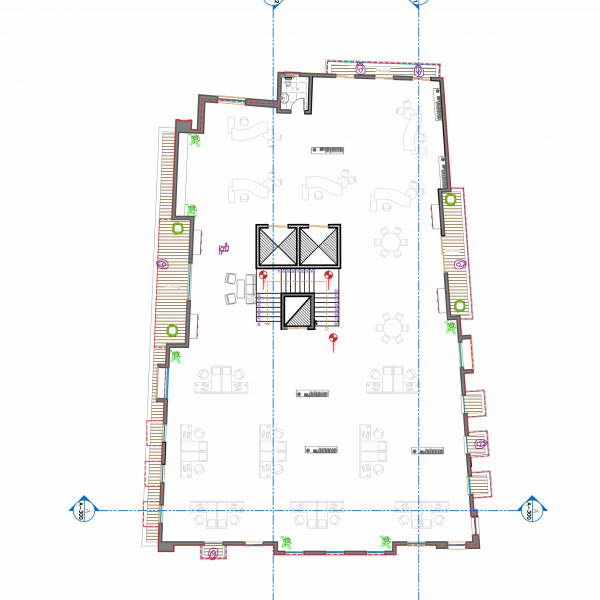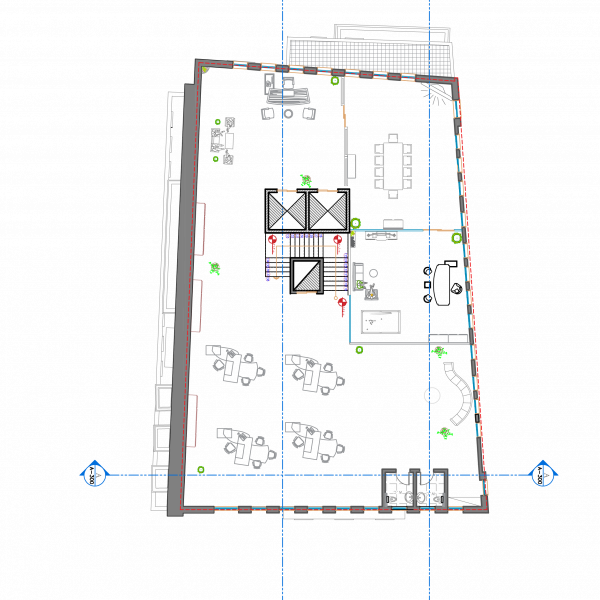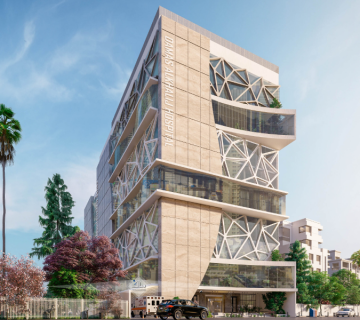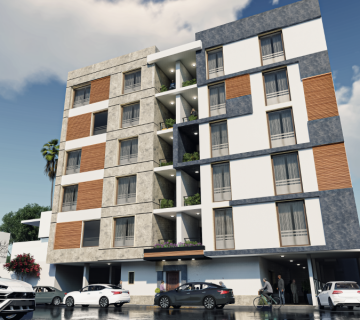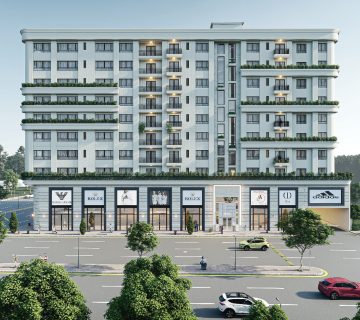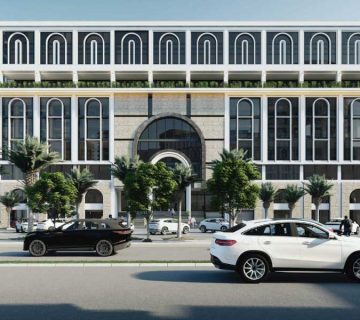Administrative Building
Bab Ben Ghashir
Administrative Building
Bab Ben Ghashir

location
Tripoli – Bab Ben Ghashir

type
Administartive building

condition
under consideration

location
Tripoli – Bab Ben Ghashir

type
Administartive building

condition
under consideration
About the project
It is an administrative or commercial building consisting of 8 floors with a total area of 4646.39 m 2
It is classified as:
2 floors underground as car parking
6 administrative floors
Components of the project
A two-storey basement with two entrances for parking
Ground floor and five upper floors contain a cafeteria.
Three elevators and stairs (stairs).
Five floors are designed in the form of halls with open spaces, which gives freedom to prefer it and make it a work environment that suits the customer.
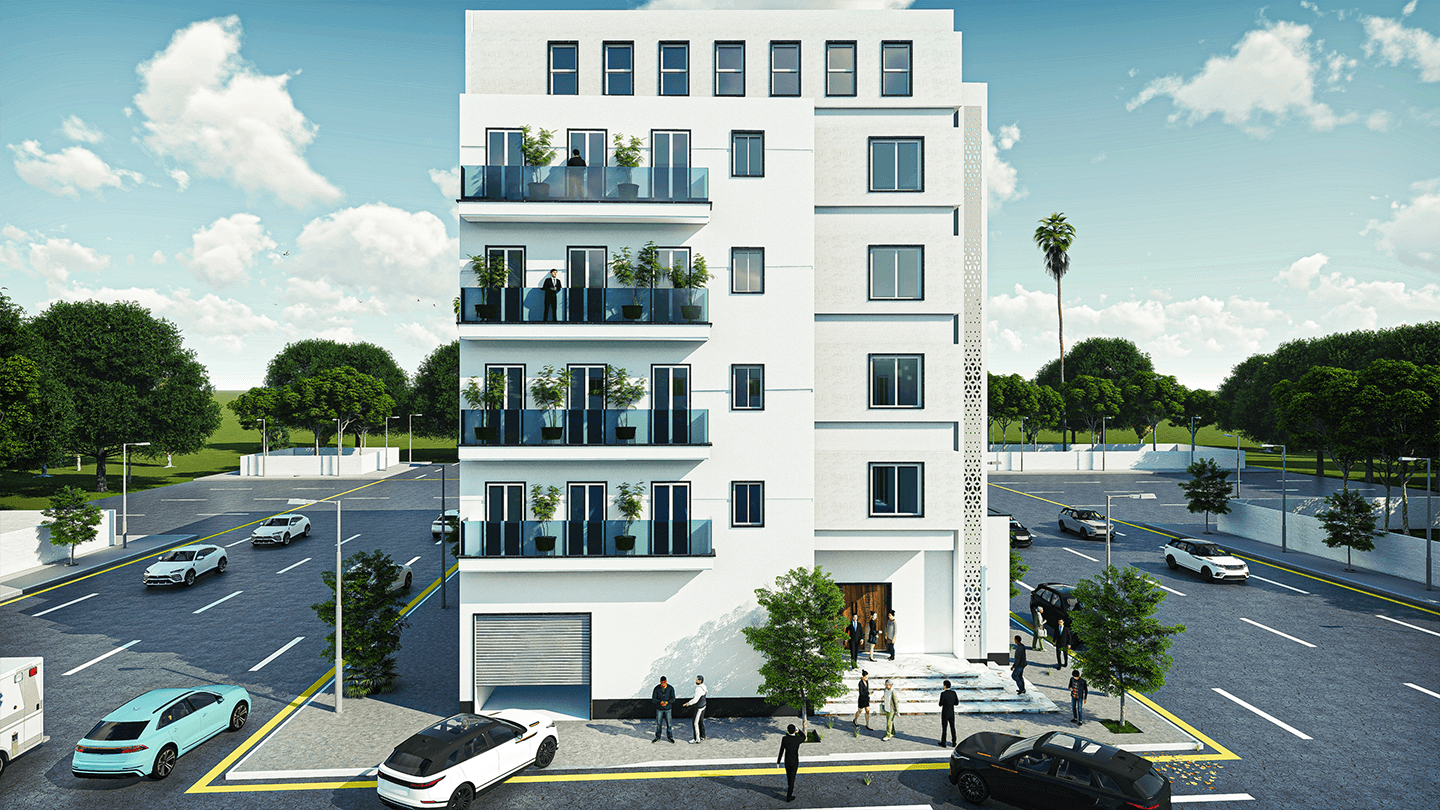

About the project
It is an administrative or commercial building consisting of 8 floors with a total area of 4646.39 m 2
It is classified as:
2 floors underground as car parking
6 administrative floors
Components of the project
A two-storey basement with two entrances for parking
Ground floor and five upper floors contain a cafeteria.
Three elevators and stairs (stairs).
Five floors are designed in the form of halls with open spaces, which gives freedom to prefer it and make it a work environment that suits the customer.



