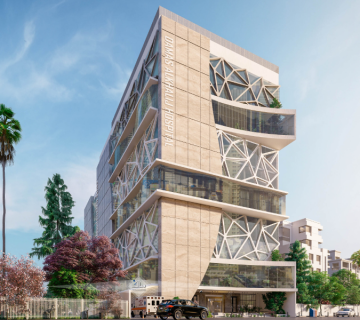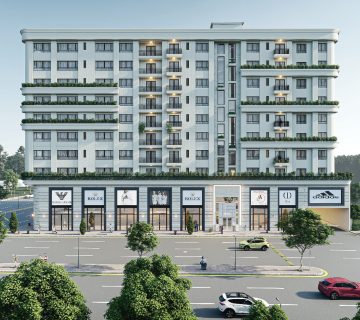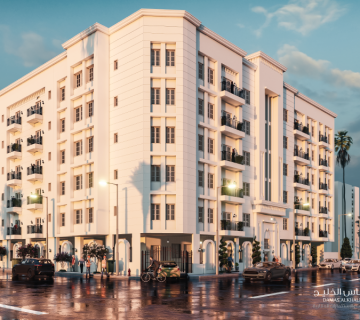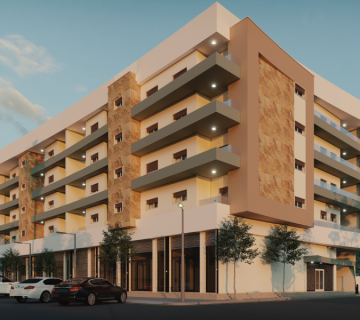Aghufran Residential Tower
Bisaed Alfalah
Aghufran Residential Tower
Bisaed Alfalah

location
Tripoli – Ghout al-Shaal

space
2200 m²
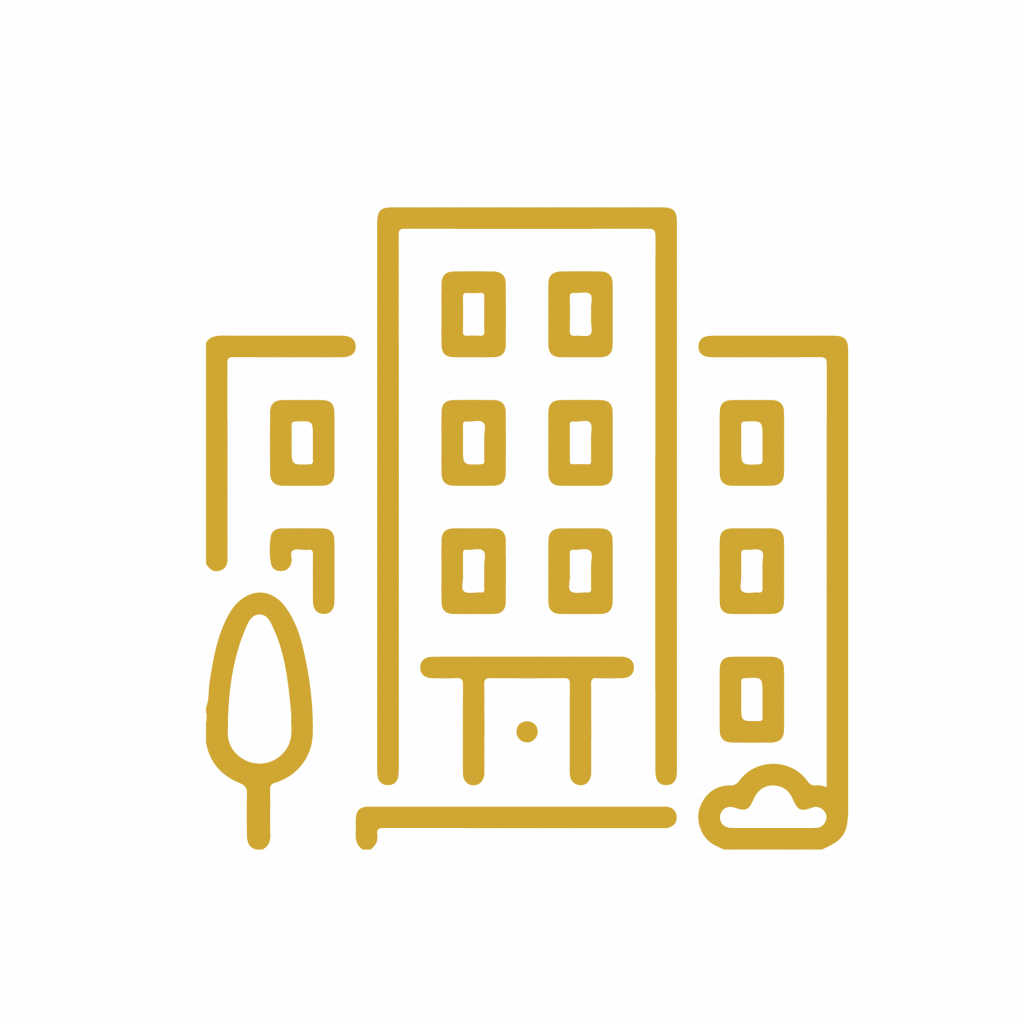
type
residential building
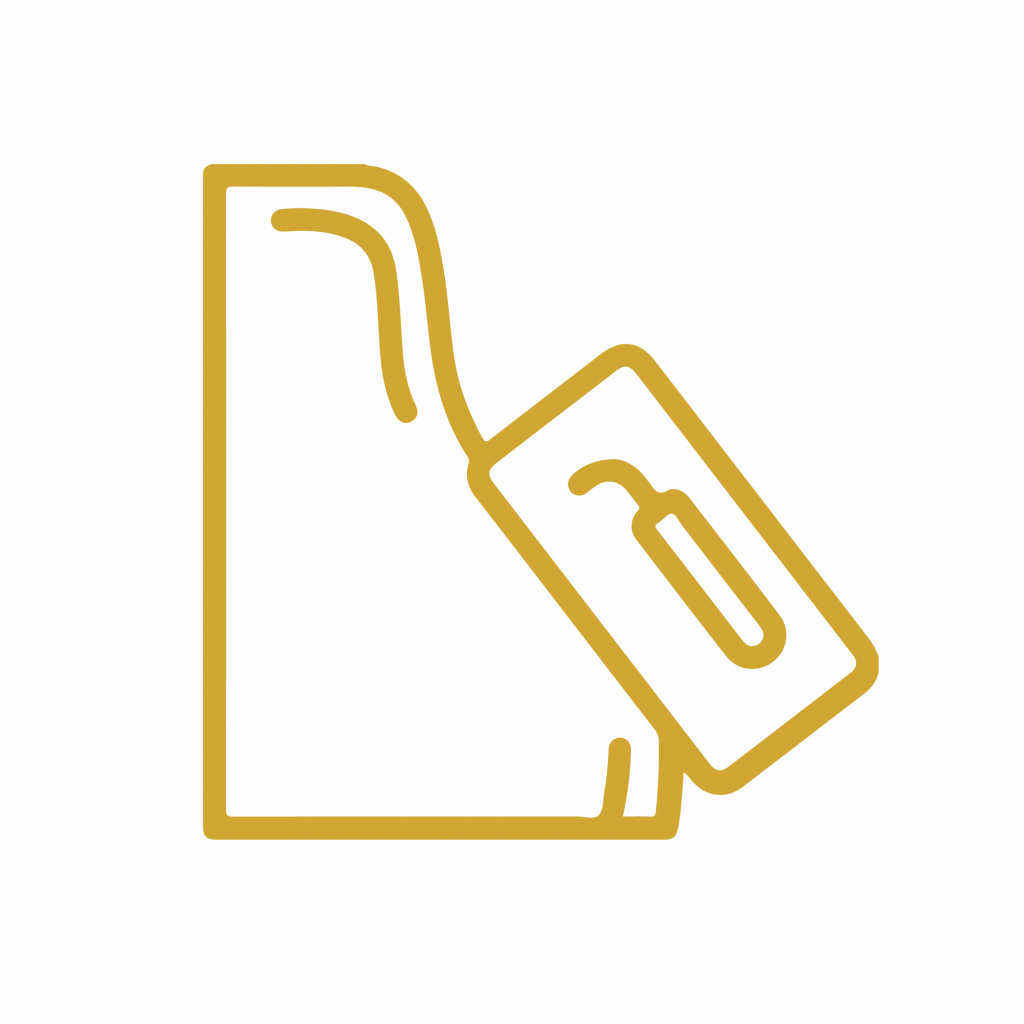
finishing
European finishing

the condition
under consideration
location
Tripoli – Ghout al-Shaal

space
2200 m²

type
residential building

finishing
European finishing

the condition
under consideration
About the project
A plot of land of 2,200 square meters.
The Forgiveness Tower was designed in a modern, triangular style that differs from our previous projects and from the prevailing character of Libyan urbanization, in order to achieve our values through which we strive towards renewal and keeping pace with development.
The tower consists of two residential buildings, symbolized by (GB1 – GB2), each building consists of a ground floor and ten upper floors, and is independent of the other with its own entrance, and is separated from it by a distance of six meters.
Each building overlooks the street with three facades, the length of the building is up to sixty meters, and since the project is located in the neighborhood of Tur Enmaa, it is the longest and largest, giving its residents a wide field of view.
Components of the project
- Ground floor and ten other upper floors.
- Three apartments of different sizes on each floor.
- Thirty-three apartments in one building.
- Sixty-six apartments, the total content of the two buildings.
- Basement with two employees includes a car park and project annexes.
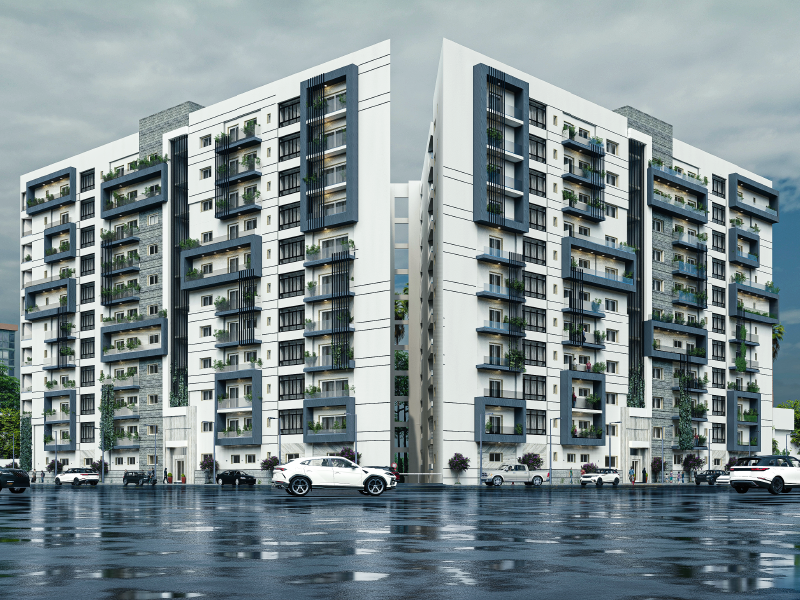

About the project
The project consists of two residential buildings designed on a plot of land of (2200 m2). The two buildings were designed in a modern style in a triangular shape that differs from our previous projects and from the prevailing character of Libyan urbanization, in an attempt to strive for renewal and keep pace with development.
Each building consists of a ground floor and ten upper floors, and is independent of the other with its own entrance, with a separation distance of six meters.
Each building overlooks the street with three facades, one of which is sixty meters long, and since the project is located in the Tor Al-Enma neighborhood, it is the longest and largest, giving its residents a wide field of vision.
Components of the project
- Ground floor and ten other upper floors.
- Three apartments of different sizes on each floor.
- Thirty-three apartments in one building.
- Sixty-six apartments, the total content of the two buildings.
- Basement with two employees includes a car park and project annexes.


Apartment details
The apartments of the project differ in terms of spaces, number of rooms and their distribution from one apartment to another, to be limited to three models.
A. model
- It includes apartments (A, D, F) with covered areas: (343.5 m², 279.5 m², 279.5 m²). Consists: –
- Male reception + bathroom.
- Women reception.
- Living room + kitchen + balcony.
- Three bedrooms + bathroom.
- Master bedroom suite (bedroom + dressing room + bathroom + balcony).
B. model
- It includes apartments (B, E) with a covered area: (276.7 m2, 265.7 m2).
- Male reception + bathroom.
- Living room + kitchen.
- Two bedrooms + bathroom.
- Master bedroom + veranda + dressing room.
C. model
- It includes apartments C)) covered area (311.9 m2).
- Male reception + bathroom.
- Women reception.
- Living room + kitchen + balcony.
- 2 bedrooms + bathroom.
- Master bedroom suite (bedroom + bathroom + dressing room + balcony)
Apartment details
The apartments of the project differ in terms of spaces, number of rooms and their distribution from one apartment to another, to be limited to three models.
A. model
- It includes apartments (A, D, F) with covered areas: (343.5 m², 279.5 m², 279.5 m²). Consists: –
- Male reception + bathroom.
- Women reception.
- Living room + kitchen + balcony.
- Three bedrooms + bathroom.
- Master bedroom suite (bedroom + dressing room + bathroom + balcony).
B. model
- It includes apartments (B, E) with a covered area: (276.7 m2, 265.7 m2).
- Male reception + bathroom.
- Living room + kitchen.
- Two bedrooms + bathroom.
- Master bedroom + veranda + dressing room.
C. model
- It includes apartments C)) covered area (311.9 m2).
- Male reception + bathroom.
- Women reception.
- Living room + kitchen + balcony.
- 2 bedrooms + bathroom.
- Master bedroom suite (bedroom + bathroom + dressing room + balcony)
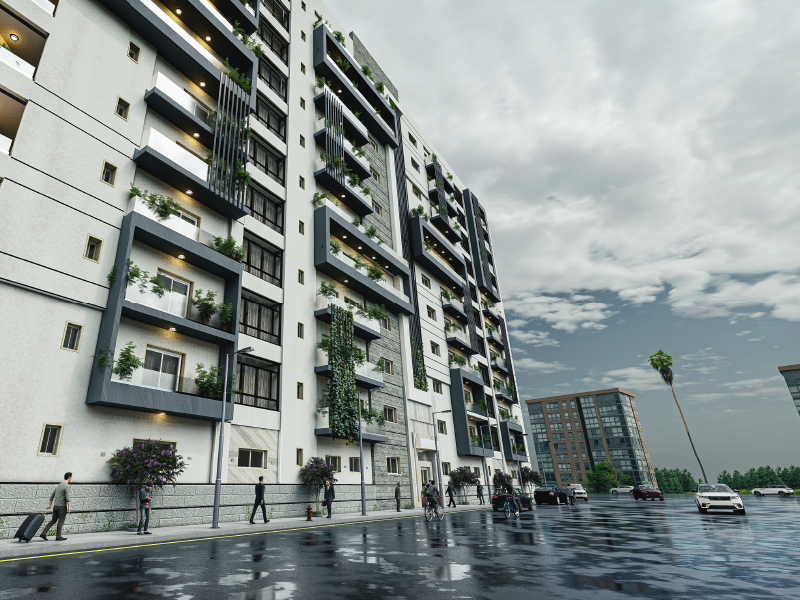
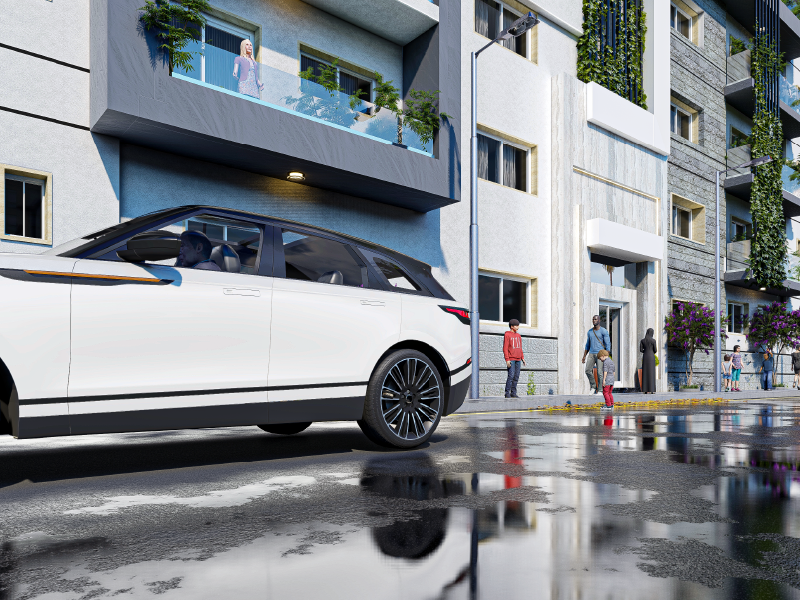
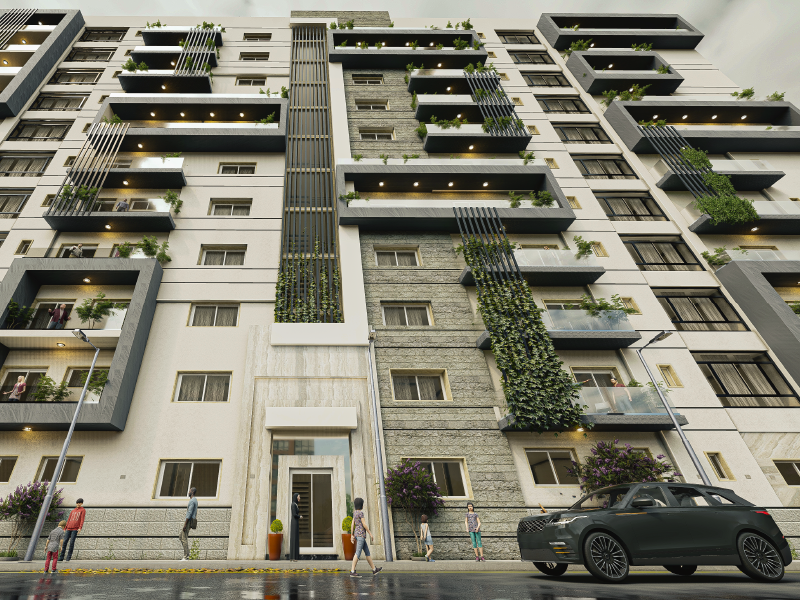
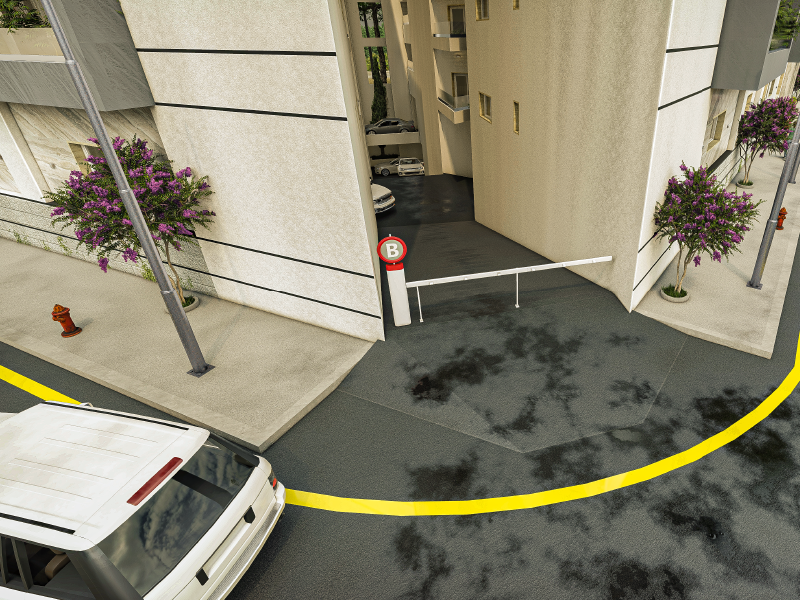
Project Extensions
Swimming pool.
Sports hall.
Baby nursery.
Laundry room
sauna
Parking for cars
Room of Ghafir
Observation room
library room




Project Extensions
Swimming pool.
Sports hall.
Baby nursery.
Laundry room
sauna
Parking for cars
Room of Ghafir
Observation room
library room

